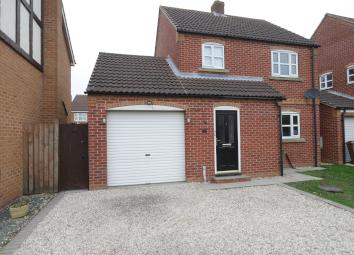Detached house for sale in Brough HU15, 3 Bedroom
Quick Summary
- Property Type:
- Detached house
- Status:
- For sale
- Price
- £ 175,000
- Beds:
- 3
- Baths:
- 1
- Recepts:
- 1
- County
- East Riding of Yorkshire
- Town
- Brough
- Outcode
- HU15
- Location
- Hawthorn Way, Gilberdyke, Brough HU15
- Marketed By:
- Screetons
- Posted
- 2024-04-07
- HU15 Rating:
- More Info?
- Please contact Screetons on 01430 268995 or Request Details
Property Description
Entrance Lobby 4' 4" x 3' 4" (1.32m x 1.02m) Upvc entrance door, timber effect laminate flooring, one central heating radiator.
Cloakroom 3' 5" x 3' 9" (1.04m x 1.14m) White suite comprising of pedestal wash hand basin, low flush w.C. Extractor fan, one central heating radiator and timber effect laminate flooring.
Entrance Hall 6' 1" x 9' 0" (1.85m x 2.74m) Timber effect laminate flooring, under stairs storage cupboard, stairway to first floor accommodation, one central heating radiator.
Kitchen 8' 9" x 12' 0" (2.67m x 3.66m) Having a range of base and wall units in timber effect laminate with laminate work surfaces and tiled surrounds, incorporated within are a four ring gas hob, electric double oven, concealed extractor fan and integrated fridge. One central heating radiator.
Lounge 12' 0" x 18' 5(max)" (3.66m x 5.61m) Timber effect laminate flooring, patio doors to give access to rear garden, two central heating radiators.
Bathroom 6' 7" x 5' 6" (2.01m x 1.68m) Fully tiled with white suite comprising of panelled bath with electric shower over, pedestal hand wash basin and low flush w.C. Extractor fan and one central heating radiator.
Bedroom One 11' 2" x 11' 1" (3.4m x 3.38m) Rear aspect, timber laminate flooring and one central heating radiator.
Bedroom Two 10' 3" x 9' 4" (3.12m x 2.84m) Front elevation, timber effect laminate flooring and one central heating radiator.
Bedroom Three 6' 4" x 7' 7" (1.93m x 2.31m) Front elevation, timber effect laminate flooring and one central heating radiator.
Outside rear - The rear of the property is mainly laid to lawn with a gravelled seating area, there is a paved pathway to the side of the property.
Front - Open plan lawn area and gravelled drive to provide off street parking.
Garage Brick construction with metal up and over door. Rear access door.
Property Location
Marketed by Screetons
Disclaimer Property descriptions and related information displayed on this page are marketing materials provided by Screetons. estateagents365.uk does not warrant or accept any responsibility for the accuracy or completeness of the property descriptions or related information provided here and they do not constitute property particulars. Please contact Screetons for full details and further information.


