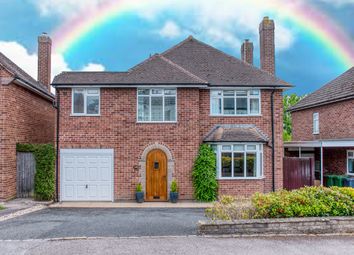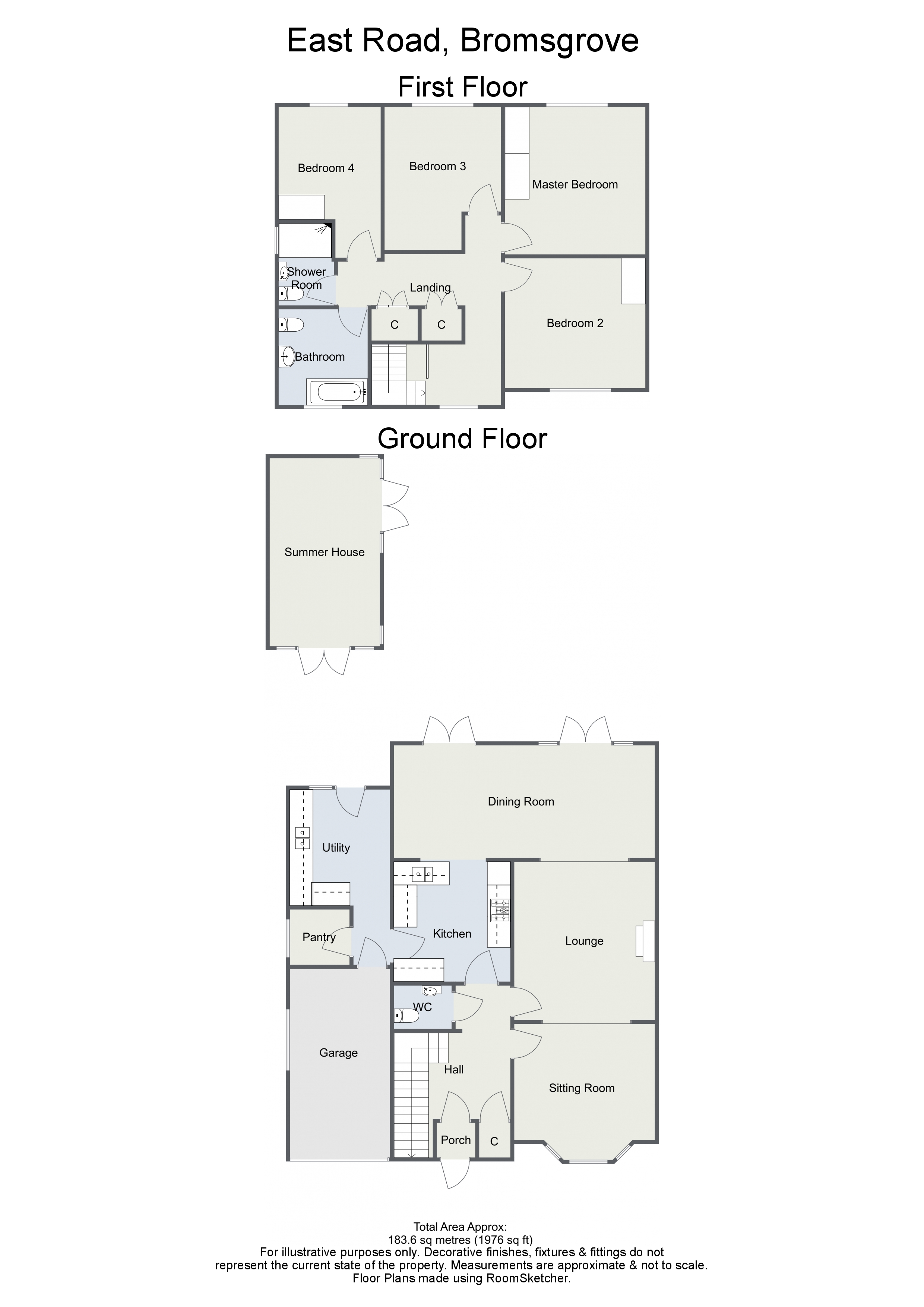Detached house for sale in Bromsgrove B60, 4 Bedroom
Quick Summary
- Property Type:
- Detached house
- Status:
- For sale
- Price
- £ 550,000
- Beds:
- 4
- Baths:
- 2
- Recepts:
- 3
- County
- Worcestershire
- Town
- Bromsgrove
- Outcode
- B60
- Location
- East Road, Bromsgrove B60
- Marketed By:
- Arden Estates
- Posted
- 2024-04-04
- B60 Rating:
- More Info?
- Please contact Arden Estates on 01527 329688 or Request Details
Property Description
Summary: A generously proportioned and extremely well presented four double bedroom detached house on a sought after road in the centre of Bromsgrove. Offered with three good sized reception rooms, modern bathroom and shower room, and an attractive rear garden with an impressive summerhouse/studio, situated within Bromsgrove town centre, walking distance to the train station and also surrounded by good schools for all ages.
Description: The accommodation, in brief, features:- Driveway and Garage, side access to garden, Enclosed Porch, Hall with Storage Cupboard and Karndean flooring throughout. Downstairs WC, Sitting Room with Bay Window and Double Doors to Lounge with Feature Fireplace and Further Double Doors to Spacious Dining Room with 2x French Doors to Rear Garden, Open Plan Bespoke kitchen with Integrated oven and induction hob. There is an integrated fridge and plumbing for dishwasher. Pantry, Utility Room with plumbing for washing machine and space for a tumble dryer with Door to Rear Garden, Stairs to First Floor Landing with 2x Storage Cupboards, Master Bedroom with fitted wardrobes, Double Bedroom Two with Fitted Wardrobe/furniture, Double Bedroom Three, Double Bedroom Four with Fitted Furniture/Wardrobes, Modern Bathroom and Contemporary Shower Room equipped with digital shower and underfloor heating to both. In the garden there is also a Summerhouse which has underfloor heating and WiFi.
Outside: Outside, the property enjoys an attractive rear garden with a paved patio, expansive lawned area, mature trees and shrubs to fenced boundaries and an impressive and substantially built summerhouse/studio with 2x French doors, power and lighting.
Location: The property is conveniently located within easy distance from the new leisure centre and to the town centre offering a range of eateries, supermarkets as well as doctors, dentists, Health Centre and professional services. In addition, there are first, middle, and high schools and easy access to the motorway network (M5 and M42).
Room Dimensions:
Porch
Hall
Downstairs WC
Lounge: 13' 5" x 11' 11" (4.10m x 3.65m)
Sitting Room: 11' 11" x 9' 10" (3.65m x 3.02m)
Kitchen: 9' 10" x 9' 10" (3.02m x 3.02m)
Dining Room: 22' 5" x 9' 6" (6.85m x 2.92m)
Utility Room: 14' 11" x 8' 6" (4.55m x 2.60m) max
Garage: 17' 2" x 8' 2" (5.25m x 2.50m)
summer house: 16' 0" x 9' 6" (4.90m x 2.90m)
Stairs To First Floor Landing
Master Bedroom: 12' 6" x 11' 11" (3.82m x 3.65m)
Bedroom Two: 11' 11" x 11' 1" (3.65m x 3.38m)
Bedroom Three: 12' 2" x 9' 10" (3.72m x 3.02m) max
Bedroom Four: 12' 10" x 8' 8" (3.92m x 2.65m) max
Shower Room: 6' 11" x 4' 9" (2.12m x 1.45m) max
Bathroom: 7' 10" x 7' 6" (2.40m x 2.30m)
Property Location
Marketed by Arden Estates
Disclaimer Property descriptions and related information displayed on this page are marketing materials provided by Arden Estates. estateagents365.uk does not warrant or accept any responsibility for the accuracy or completeness of the property descriptions or related information provided here and they do not constitute property particulars. Please contact Arden Estates for full details and further information.


