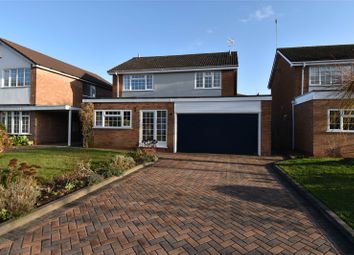Detached house for sale in Bromsgrove B60, 3 Bedroom
Quick Summary
- Property Type:
- Detached house
- Status:
- For sale
- Price
- £ 375,000
- Beds:
- 3
- Baths:
- 2
- Recepts:
- 1
- County
- Worcestershire
- Town
- Bromsgrove
- Outcode
- B60
- Location
- Davenport Drive, Bromsgrove, Worcestershire B60
- Marketed By:
- Robert Oulsnam & Co
- Posted
- 2024-04-13
- B60 Rating:
- More Info?
- Please contact Robert Oulsnam & Co on 01527 549428 or Request Details
Property Description
We are pleased to offer For Sale this spacious three bedroom detached home situated in a cul-de-sac location on the popular harwood park estate. The property is ideally located for access to good local schools and offers good sized family accommodation to comprise of Entrance Porch, Hallway. Kitchen/Breakfast Room, Lounge/Diner, Modern Cloakroom and to the first floor is a Master Bedroom with Re-fitted En Suite Shower Room, Two further Double Bedrooms and a Re-fitted family bathroom. Also benefits from Double Glazing and Gas Central Heating throughout, double garage, Block Paved Driveway, Front and Rear Gardens. EPC: Tbc.
Location
This property is located on the popular Harwood Park Estate, Aston Fields, which offers excellent access to Finstall First School, Aston Fields Middle School and both North and South Bromsgrove High Schools. Along with excellent access to a range of other local amenities including Bromsgrove Train Station, Bromsgrove Town Centre with Doctors and Dentists Surgeries, a good range of local shops, pubs and restaurants. There is also easy access out onto the A38 giving great transport links to the Midlands motorway network and other surrounding towns.
Summary
*To the front of the property is a lawned front garden with established planted borders, block paved driveway providing access to a double garage and the double glazed front entrance door that leads into
*Entrance Porch with double glazed window to the front and further door through to the
*Entrance Hall with stairs that rise to the first floor, ceiling light point, radiator, understairs cupboard and doors that lead off to
*Breakfast Room with ceiling light point, radiator, double glazed window to the side and double glazed door out to the garden. Open archway leads through to
*Kitchen which benefits from having a fitted kitchen to comprise of a mixture of wall and base units with roll top work surfaces over, space for fridge freezer, space and plumbing for washing machine and dishwasher, gas point and space for cooker, double glazed window to the front with ceiling light point.
*Lounge Diner which spans the entire width of the house offering a great family space with double glazed window and patio doors out onto the rear garden, three ceiling light points, two radiators, feature fireplace with inset gas fire and double glazed windows either side of the fireplace.
*Cloakroom having been re-fitted with a white suite to comprise of vanity unit with inset wash hand basin, low level WC, double glazed window to the side and radiator.
*Landing accessed via stairs from the entrance hall with loft access, two ceiling light points, airing cupboard and doors that radiate off to
*Master Bedroom with double glazed window to the rear, ceiling light point, radiator and two built in cupboards, door leads through to
*Re-fitted En Suite Shower Room which benefits from a fitted white suite to comprise of Vanity unit with inset wash hand basin, low level WC, double width shower cubicle, complementary tiling to the walls and floor, downlights, double glazed window to the front and radiator.
*Bedroom Two with double glazed window to the front, radiator, storage cupboard over the stairs and ceiling light point.
*Bedroom Three with double glazed window to the rear, radiator and ceiling light point.
*Bathroom with a recently re-fitted white suite to comprise of a panelled bath with shower over and shower screen, low level WC, corner wash hand basin, tiling to the walls and floor and double glazed window to the rear.
Outside
*Double Garage with electric up and over door, light, power, floor mounted central heating boiler and double glazed door leading to the rear garden.
*Rear Garden with a patio area and steps up to a shaped lawn beyond with fish pond and surrounding floral beds with established plants that flower from Spring through to Autumn. Part way up the garden is a greenhouse.
Agents note
The agent understands the tenure of this property is freehold.
Entrance Porch (1.57m x 0.91m (5' 2" x 3' 0"))
Entrance Hall
4.83m (max) x 1.7m
Kitchen/Breakfast Room (6.15m x 3.12m (20' 2" x 10' 3"))
Lounge/Diner
9.1m (max) x 3.58m
Cloakroom (2.1m x 0.91m (6' 11" x 3' 0"))
Landing
Master Bedroom (5m x 3m (16' 5" x 9' 10"))
Ensuite Shower Room (2.95m x 1.63m (9' 8" x 5' 4"))
Bedroom Two (4m x 2.95m (13' 1" x 9' 8"))
Bedroom Three (3.1m x 2.7m (10' 2" x 8' 10"))
Bathroom (2.41m x 1.75m (7' 11" x 5' 9"))
Property Location
Marketed by Robert Oulsnam & Co
Disclaimer Property descriptions and related information displayed on this page are marketing materials provided by Robert Oulsnam & Co. estateagents365.uk does not warrant or accept any responsibility for the accuracy or completeness of the property descriptions or related information provided here and they do not constitute property particulars. Please contact Robert Oulsnam & Co for full details and further information.


