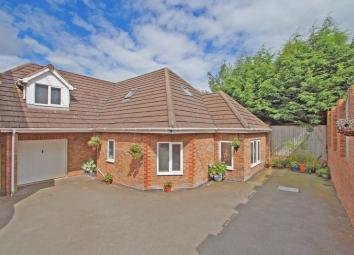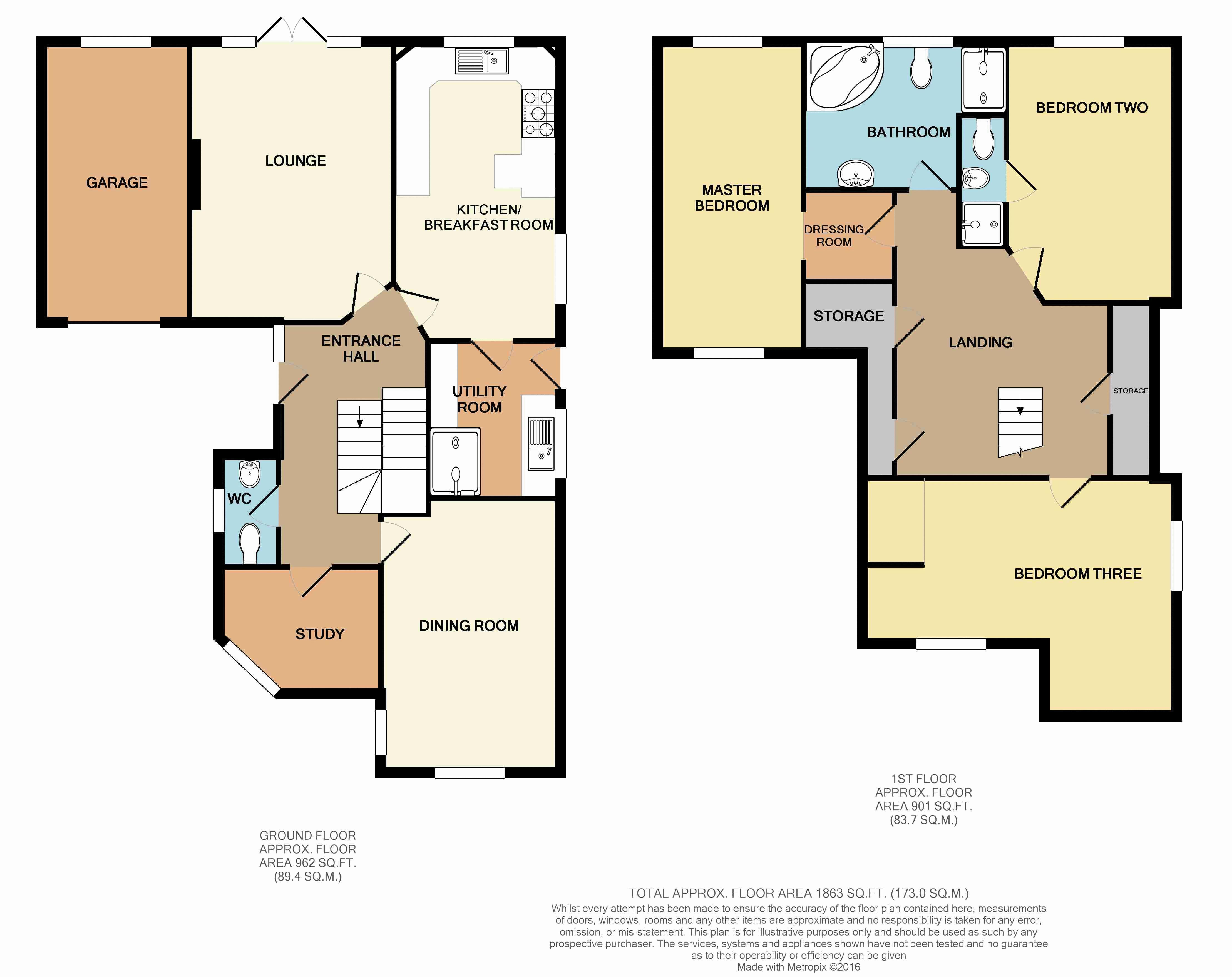Detached house for sale in Bromsgrove B60, 3 Bedroom
Quick Summary
- Property Type:
- Detached house
- Status:
- For sale
- Price
- £ 360,000
- Beds:
- 3
- Baths:
- 2
- Recepts:
- 2
- County
- Worcestershire
- Town
- Bromsgrove
- Outcode
- B60
- Location
- Kestrel View, Lickey End, Bromsgrove B60
- Marketed By:
- AP Morgan Estate Agents
- Posted
- 2024-04-13
- B60 Rating:
- More Info?
- Please contact AP Morgan Estate Agents on 01527 329084 or Request Details
Property Description
A three double bedroom, individually designed detached house. Set in a rather private location in Lickey End. Easily reachable for both M42/M5 motorway junctions, Bromsgrove town centre, Barnt Green railway station and and both private and state schooling. The property is of generous proportion, featuring an abundance of character with elevated views from the rear. Set out on two floors, the accommodation briefly comprises: Canopied entrance, spacious hallway featuring central wooden staircase with doors radiating to: Well-proportioned study, dual aspect dining room(currently a play room). Guest w.C. Kitchen/diner with door to utility/shower room. The lounge has white oak effect flooring running towards feature patio doors onto the raised decking. The stair case rises to an impressive gallery landing with ample storage to eaves and space for some seating. This floor offers a generous principle bathroom with separate shower, a master bedroom entered via a dressing room, bedroom two with its own en-suite shower room and ample bedroom three. The property layout has the possibilities to adapt for annex use. Outside to front provides off road parking for two cars and access to the integral garage with electric shutter door to front, window to rear and wall mounted replaced central heating boiler. The rear garden is delightful, facing afternoon sunshine, with well thought out decking, mature shrubs and views across Worcestershire.
Entrance Hallway
Lounge (16' 7'' x 12' 1'' both max (5.05m x 3.68m))
Dining Room (16' 4'' x 10' 8'' (4.97m x 3.25m))
Kitchen/Breakfast Room (17' 5'' x 9' 11'' both max (5.30m x 3.02m))
Study (9' 6'' x 7' 1'' both max (2.89m x 2.16m))
Utility/Shower Room (9' 5'' x 7' 9'' (2.87m x 2.36m))
Guest W.C.
Central Stair Case Leads To A Vast Gallery Landing
Master Bedroom (18' 6'' into sloped ceiling x 7' 5'' (5.63m x 2.26m))
Dressing Area (5' 6'' x 5' 6'' (1.68m x 1.68m))
Bedroom 2 (15' 5'' x 10' 0'' (4.70m x 3.05m))
Ensuite Shower Room
Bedroom 3 (18' 0''max w into recess and slope x 14' 2'' max depth into slope (5.48m x 4.31m))
Principle Bathroom (9' 0'' x 8' 9'' (2.74m x 2.66m))
Single Garage (16' 10'' x 8' 9'' (5.13m x 2.66m))
Property Location
Marketed by AP Morgan Estate Agents
Disclaimer Property descriptions and related information displayed on this page are marketing materials provided by AP Morgan Estate Agents. estateagents365.uk does not warrant or accept any responsibility for the accuracy or completeness of the property descriptions or related information provided here and they do not constitute property particulars. Please contact AP Morgan Estate Agents for full details and further information.


