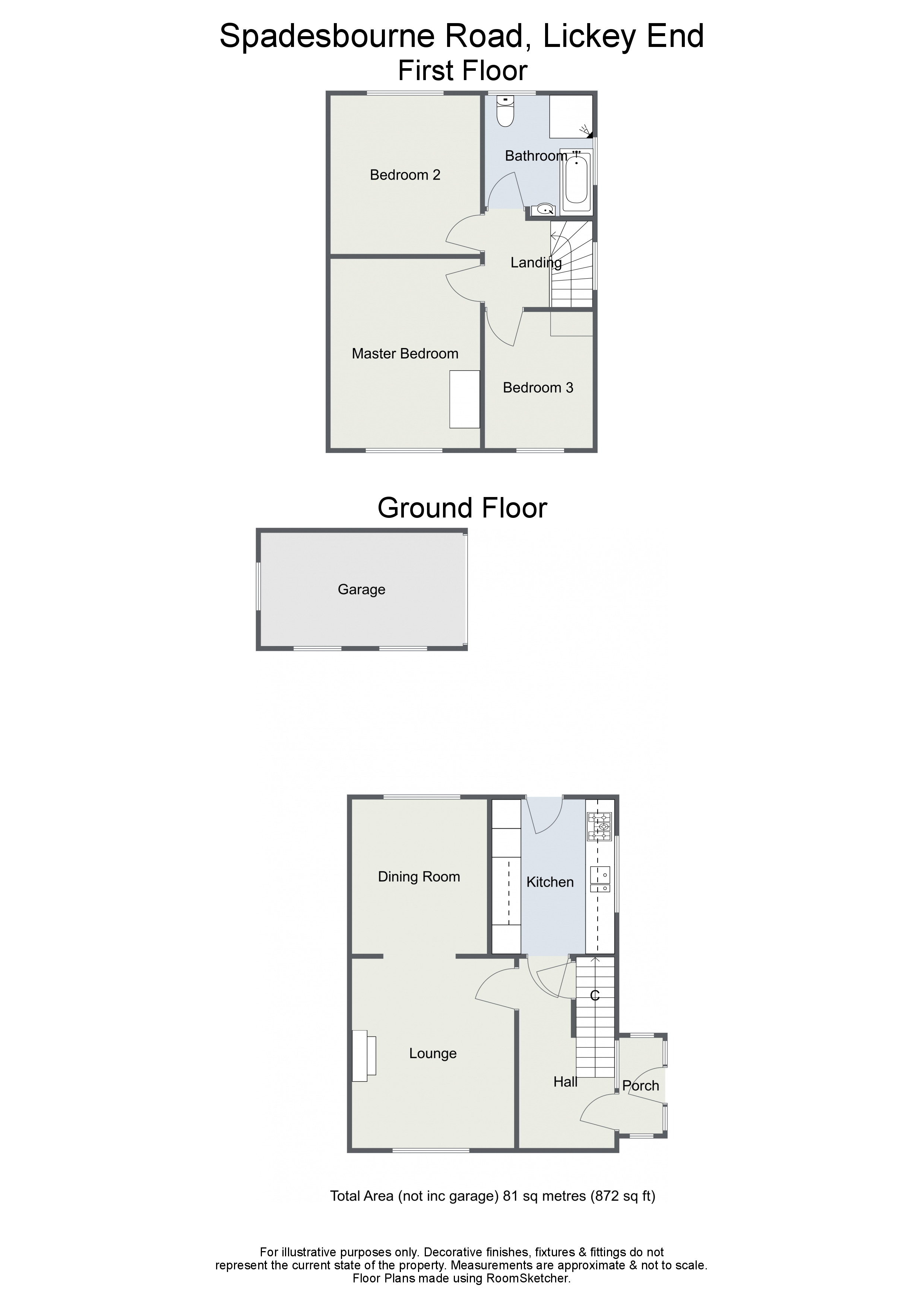Detached house for sale in Bromsgrove B60, 3 Bedroom
Quick Summary
- Property Type:
- Detached house
- Status:
- For sale
- Price
- £ 269,950
- Beds:
- 3
- County
- Worcestershire
- Town
- Bromsgrove
- Outcode
- B60
- Location
- Spadesbourne Road, Lickey End, Bromsgrove B60
- Marketed By:
- Arden Estates
- Posted
- 2024-04-30
- B60 Rating:
- More Info?
- Please contact Arden Estates on 01527 329688 or Request Details
Property Description
Summary: A particularly well presented three bedroom detached house, offered with no upward chain, two reception rooms and a driveway with a garage, situated in the popular area of Lickey End, Bromsgrove.
Description: The accommodation, in brief, features:- Driveway and Garage, Enclosed Porch, Hall, Lounge with Feature Fireplace, Opening to Dining Room, Kitchen with Door to Rear Garden and Integrated Fridge/Freezer, Microwave, Oven, Gas Hob and Extractor, Stairs to First Floor Landing, Master Bedroom, Double Bedroom Two, Bedroom Three, and Family Bathroom with both Bath and separate Shower Enclosure.
Outside: Outside, the property enjoys a rear garden with a block paved patio, lawn and fenced/brick walled boundaries with access gate to the detached garage and driveway.
Location: Lickey End is positioned between Barnt Green and Bromsgrove, located at the bottom of the Lickey Hills. The property is conveniently situated near the M5 and M42 motorways with an excellent first school, shops, and local amenities within close proximity.
Room Dimensions:
Porch
Hall
Lounge: 12' 10" x 10' 11" (3.92m x 3.35m)
Dining Room: 10' 5" x 9' 2" (3.20m x 2.80m)
Kitchen: 10' 4" x 8' 1" (3.15m x 2.48m)
Garage:
Stairs To First Floor Landing
Master Bedroom: 12' 10" x 10' 2" (3.92m x 3.10m)
Bedroom Two: 10' 9" x 10' 2" (3.28m x 3.10m)
Bedroom Three: 9' 3" x 7' 3" (2.82m x 2.23m)
Bathroom: 8' 2" x 7' 2" (2.50m x 2.20m) max
Property Location
Marketed by Arden Estates
Disclaimer Property descriptions and related information displayed on this page are marketing materials provided by Arden Estates. estateagents365.uk does not warrant or accept any responsibility for the accuracy or completeness of the property descriptions or related information provided here and they do not constitute property particulars. Please contact Arden Estates for full details and further information.


