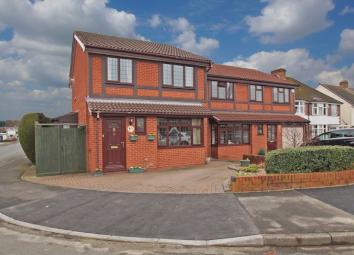Detached house for sale in Bromsgrove B61, 3 Bedroom
Quick Summary
- Property Type:
- Detached house
- Status:
- For sale
- Price
- £ 265,000
- Beds:
- 3
- Baths:
- 1
- Recepts:
- 1
- County
- Worcestershire
- Town
- Bromsgrove
- Outcode
- B61
- Location
- Moorfield Drive, Bromsgrove B61
- Marketed By:
- AP Morgan Estate Agents
- Posted
- 2024-04-30
- B61 Rating:
- More Info?
- Please contact AP Morgan Estate Agents on 01527 329084 or Request Details
Property Description
A rather attractive, three bedroom detached house on a corner plot. Near local shops, schooling and community facilities, as well as reasonably walkable into Bromsgrove town centre and Sanders Park. The plot has parking to front and side with a separate single garage with access door to the rear garden. The property internal specifications briefly comprise: Entrance hall, with w.C. Off. Spacious lounge, with feature fireplace, bay window to front and space leading into the dining area this has patio doors to the rear garden. Fitted kitchen, having inset sink, oven hob and under stairs cupboard, plus side entry door leading into a useful storage space. Upstairs has a modern fitted shower room, with larger than average enclosure and some cupboards. Bedroom one has two fitted wardrobes, plus a wide set of draws to wall. Outside the rear garden is screened by side hedging, laid mainly with lawn and gives enough space for shed/tool storage on each side. Other benefits include: Double glazing, replaced boiler and pv solar panels to the rear roof, offering cheaper electric on a rent a roof basis. Well worth A further inspection for this delightful property.
Hall
W.C.
Lounge (17' 7'' max x 13' 3'' max (5.36m x 4.04m))
Dining Area (10' 11'' x 8' 5'' (3.32m x 2.56m))
Kitchen (10' 10'' x 7' 7'' (3.30m x 2.31m))
Side Store Extension (8' 0'' x 3' 9'' (2.44m x 1.14m))
Stairs Rise To First Floor
Bedroom 1 (14' 2'' x 9' 4'' (4.31m x 2.84m))
Bedroom 2 (11' 9'' x 9' 11'' min width (3.58m x 3.02m))
Bedroom 3 (10' 8'' inc stair well shelf x 6' 9'' (3.25m x 2.06m))
Shower Room (7' 9'' x 6' 6'' (2.36m x 1.98m))
Garage (17' 10'' x 8' 3'' (5.43m x 2.51m))
Property Location
Marketed by AP Morgan Estate Agents
Disclaimer Property descriptions and related information displayed on this page are marketing materials provided by AP Morgan Estate Agents. estateagents365.uk does not warrant or accept any responsibility for the accuracy or completeness of the property descriptions or related information provided here and they do not constitute property particulars. Please contact AP Morgan Estate Agents for full details and further information.


