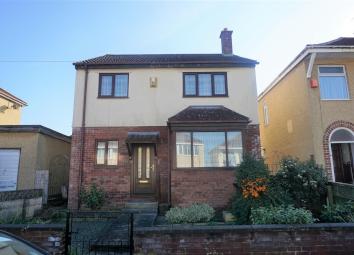Detached house for sale in Bristol BS4, 4 Bedroom
Quick Summary
- Property Type:
- Detached house
- Status:
- For sale
- Price
- £ 290,000
- Beds:
- 4
- Baths:
- 2
- Recepts:
- 4
- County
- Bristol
- Town
- Bristol
- Outcode
- BS4
- Location
- Savoy Road, Brislington, Bristol BS4
- Marketed By:
- Greenwoods Estate Agents
- Posted
- 2019-04-06
- BS4 Rating:
- More Info?
- Please contact Greenwoods Estate Agents on 0117 301 7250 or Request Details
Property Description
If you are looking to create your own family home then this four bed detached may be the one as it's also ideally situated for local schooling, shops and comes easy access to the city. In brief, the accommodation comprises entrance hall, a lounge dining room, a good size kitchen, study/playroom and a cloakroom, to the first floor are four bedrooms with the master being en-suite and the family bathroom. Whilst outside are gardens to the front and rear with a detached garage. Offered with no onward chain worries, call greenwoods on to arrange your viewing.
Accommodation Comprises
Entrance
UPVC double glazed entrance door into:-
Hall
Stairs rising to the first floor, radiator, doors accessing:-
Lounge/Diner
Having a square divide
Lounge Area (5.4m bay x 3.45m (17'8" bay x 11'3"))
UPVC double glazed bay window to the front aspect, living flame gas fire complete with a marble hearth and a wooden surround, radiator.
Dining Area (3.14m x 3m (10'3" x 9'10"))
Double glazed patio door opening to the rear aspect, radiator, door to kitchen.
Kitchen (3.1m x 3.2m (10'2" x 10'5"))
UPVC double glazed window to the rear and a part glazed door to the side aspect, fitted with a range of wall and base units and incorporated roll edge work surface with tiled splashbacks, inset stainless steel drainer sink unit, plumbing for an automatic washing machine, gas cooker, floor standing Worcester combination boiler.
Study (2.45m x 1.8m (8'0" x 5'10"))
UPVC double glazed window to the front aspect, telephone point, radiator.
Cloakroom
Hardwood double glazed window to the side aspect, comprising w/c and wash hand basin with part tiled walls.
Landing
Hardwood double glazed window to the side aspect, access hatch to the loft space, door to:-
Bedroom One (4.4m x 3.7m including en-suite (14'5" x 12'1" incl)
UPVC double glazed window to the front aspect, fitted bedroom furniture, wall lights, radiator, door to:-
En-Suite
Part tiled and fitted with a w/c, pedestal wash hand basin and a glazed shower cubicle having a mains shower, hardwood double glazed window to the side aspect, radiator.
Bedroom Two (3.5m x 2.6m (11'5" x 8'6"))
UPVC double glazed wind to the front aspect, radiator.
Bedroom Three (2.2m x 2.3m (7'2" x 7'6"))
UPVC double glazed window to the rear aspect, radiator.
Bedroom Four (3.1m x 2.1m (10'2" x 6'10"))
UPVC double glazed window to the rear aspect, radiator, built-in wardrobes.
Bathroom (2.3m x 1.8m (7'6" x 5'10"))
UPVC double glazed window to rear aspect, fitted with a panelled bath, low-level w/c and a pedestal wash hand basin, tiled walls, radiator.
Outside
Front - Gated path to the front door and both sides. Areas laid to chippings with flower/shrub borders.
Rear - Being of a low maintenance design with patio and chippings, various flower/shrub beds. Enclosed with timber fencing and with double gates opening to a hardstanding.
Garage
Detached garage situated to the rear of the property and accessed via a rear lane.
Property Location
Marketed by Greenwoods Estate Agents
Disclaimer Property descriptions and related information displayed on this page are marketing materials provided by Greenwoods Estate Agents. estateagents365.uk does not warrant or accept any responsibility for the accuracy or completeness of the property descriptions or related information provided here and they do not constitute property particulars. Please contact Greenwoods Estate Agents for full details and further information.

