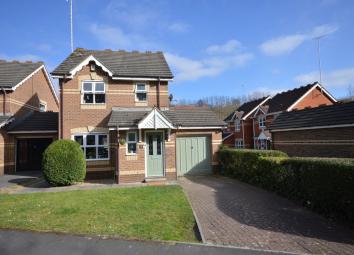Detached house for sale in Bristol BS4, 3 Bedroom
Quick Summary
- Property Type:
- Detached house
- Status:
- For sale
- Price
- £ 299,950
- Beds:
- 3
- Baths:
- 1
- Recepts:
- 2
- County
- Bristol
- Town
- Bristol
- Outcode
- BS4
- Location
- Robertson Drive, St. Annes Park BS4
- Marketed By:
- Eveleighs
- Posted
- 2019-03-14
- BS4 Rating:
- More Info?
- Please contact Eveleighs on 0117 304 8413 or Request Details
Property Description
**open day Saturday 9th March between 10AM and 2PM – viewings strictly by appointment only ** A well presented 3 bedroom detached property situated in the ever popular St Anne's Park. This ideal family home benefits from an open plan kitchen/dining room, double glazing, gas fired central heating, garage with driveway and an enclosed rear garden. An internal inspection is highly recommended.
In fuller the accommodation comprises
Entrance via obscured leaded wooden front door into
Hallway
Stairs rising to first floor landing, single radiator, wood effect flooring, coving, doors to
Downstairs W/C
Obscured double glazed window to front aspect, wood effect flooring, low level w/c, wash hand basin, single radiator, coving.
Living room 4.38m x 3.74m (14ft 4 x 12ft 3)
Double glazed window to front aspect, double radiator, coving, under stairs storage cupboard with light, opening to
open plan kitchen/dining room 2.95m x 4.79m (9ft 8 x 15ft 9)
uPVC double glazed patio doors to rear garden, double glazed window to rear aspect, coving, wood effect flooring, inset spots, a range of wall and floor units with roll edge work surface over, 1 1/4 bowl ceramic sink drainer unit with chrome mixer taps over, tiled splash backs, 4 ring Belling gas hob with electric double oven beneath and extractor hood over, space for freestanding fridge freezer, opening to
play room/study 3.68m x 2.95m (12ft 1 x 9ft 8)
uPVC double glazed door with side panel to rear garden, single radiator, inset spots, engineered oak flooring, door and step down into
garage 5.28m 2.82m (17ft 4 x 9ft 3)
Up and over door, power and light connected, wall mounted Vaillant gas combination boiler, further storage cupboards, stainless steel sink drainer unit, space and plumbing for automatic washing machine, space for tumble drier and further white goods.
First floor landing
Double glazed window to side aspect, storage cupboard, over stairs storage cupboard with wooden shelving for linen, access to loft space, doors to
master bedroom 4.25m x 2.89m (13ft 11 x 9ft 6)
Double glazed window to front aspect, single radiator, built in storage cupboards with hanging rail and shelving.
Bedroom two 3.20m x 2.61m (10ft 6 x 8ft 7)
Double glazed window to rear aspect, single radiator.
Bedroom three 2.30m x 2.08m (7ft 7 x 6ft 10)
Double glazed window to rear aspect, single radiator.
Family bathroom 1.70m x 1.89m (5ft 7 x 6ft 2)
Obscured double glazed window to front aspect, suite comprising wash hand basin with contemporary chrome mixer tap over and storage beneath, concealed cistern w/c, panelled bath with glazed hinged shower screen and mains Mira rainfall shower over with separate shower attachment, part tiled, single radiator, tiled flooring, extractor.
Outside
The front garden is laid mainly to lawn with a block paved driveway providing off street parking and access to the garage. The rear garden has a slabbed patio area adjacent to the property ideal for garden furniture, the remainder is laid mainly to lawn with brick edging and mulched mature planted borders containing a range of plants and shrubs, there is also a further area at the bottom of the garden ideal for garden furniture. The rear garden is mostly enclosed wooden close board fencing.
Directions
Satnav BS4 4RG
Property Location
Marketed by Eveleighs
Disclaimer Property descriptions and related information displayed on this page are marketing materials provided by Eveleighs. estateagents365.uk does not warrant or accept any responsibility for the accuracy or completeness of the property descriptions or related information provided here and they do not constitute property particulars. Please contact Eveleighs for full details and further information.



