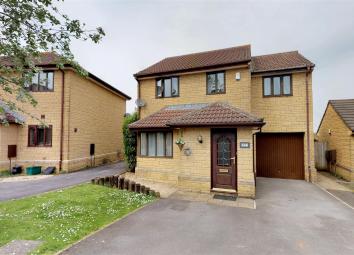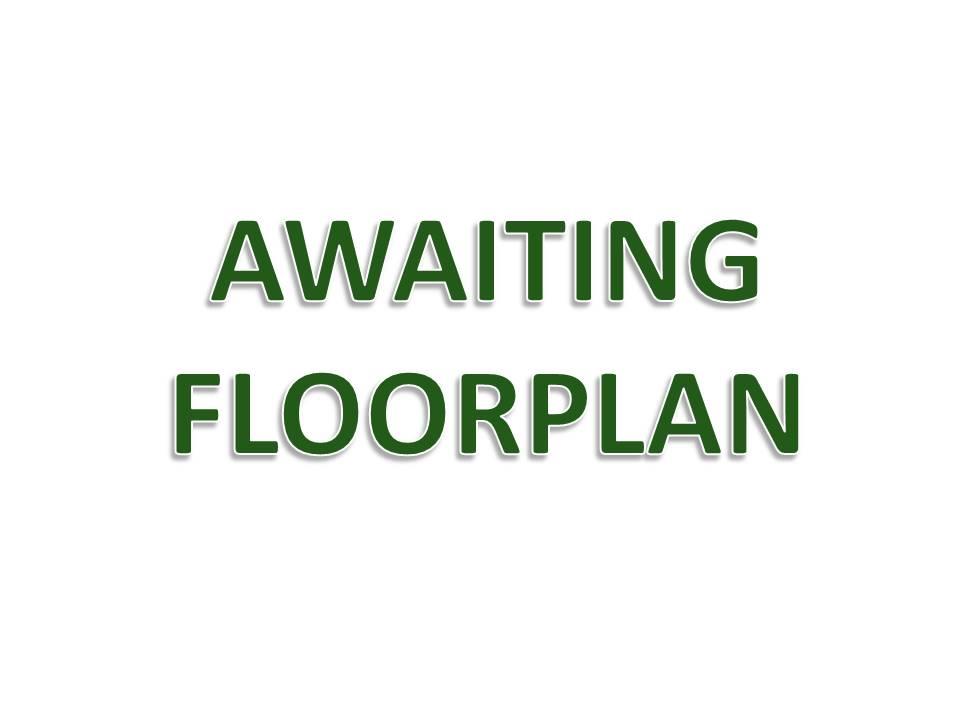Detached house for sale in Bristol BS39, 4 Bedroom
Quick Summary
- Property Type:
- Detached house
- Status:
- For sale
- Price
- £ 325,000
- Beds:
- 4
- Baths:
- 1
- County
- Bristol
- Town
- Bristol
- Outcode
- BS39
- Location
- Holwell Close, Paulton, Bristol BS39
- Marketed By:
- Barons Property Centre Limited
- Posted
- 2024-05-14
- BS39 Rating:
- More Info?
- Please contact Barons Property Centre Limited on 01761 326836 or Request Details
Property Description
3D interactive tour available.....Barons are delighted to bring to the market this tastefully decorated modern four bedroom detached family home located in Paulton close to local shops, bus routes and the village school. The accommodation comprises hallway, cloakroom with WC and wash hand basin, sitting room with feature fireplace and bay window, large kitchen diner with ample wall and base units and internal access to the garage which is currently split into utility area to the rear and storage to the front. There is an added conservatory to enjoy the garden which has been landscaped and is low maintenance. Upstairs the added extension offers a large master bedroom measuring over 17ft, two further double bedrooms with built in wardrobes and a single third bedroom, there is also a modern family shower room. The property also benefits from driveway parking for several cars, gas central heating and double glazing. Call today to arrange your early viewing on .
Hallway
Cloakroom (1.83m x 0.61m (6'46" x 2'50"))
Sitting Room (4.57m x 3.96m (15'52" x 13'63"))
Kitchen/Diner (4.88m x 3.05m (16'91" x 10'20"))
Conservatory (2.74m x 2.13m (9'14" x 7'65"))
Bedroom One (5.18m x 2.13m (17'62" x 7'83"))
Bedroom Two (3.35m x 2.74m (11'35" x 9'31"))
Bedroom Three (3.05m max x 2.44m (10'55" max x 8'79"))
Bedroom Four (2.13m x 2.13m (7'77" x 7'32"))
Shower Room (2.13m x 1.52m (7'75" x 5'57"))
Garage (5.18m max x 2.44m (17'38" max x 8'49"))
Currently split into two rooms
Outside
Please Note
Tenure: Freehold
Council Tax: D
Services: All services are believed to be connected.
Local Authority: B&nes
Property Location
Marketed by Barons Property Centre Limited
Disclaimer Property descriptions and related information displayed on this page are marketing materials provided by Barons Property Centre Limited. estateagents365.uk does not warrant or accept any responsibility for the accuracy or completeness of the property descriptions or related information provided here and they do not constitute property particulars. Please contact Barons Property Centre Limited for full details and further information.


