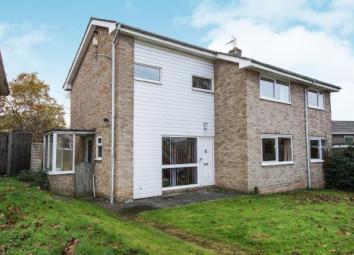Detached house for sale in Bristol BS37, 4 Bedroom
Quick Summary
- Property Type:
- Detached house
- Status:
- For sale
- Price
- £ 330,000
- Beds:
- 4
- Baths:
- 1
- Recepts:
- 2
- County
- Bristol
- Town
- Bristol
- Outcode
- BS37
- Location
- Kestrel Close, Chipping Sodbury, Bristol, South Gloucestershire BS37
- Marketed By:
- Taylors - Yate
- Posted
- 2024-05-14
- BS37 Rating:
- More Info?
- Please contact Taylors - Yate on 01454 437866 or Request Details
Property Description
Extended four bedroom family house in sought after location. The accommodation consists of an entrance hall, living room, family room/study, kitchen/diner and WC on the ground floor with four bedrooms and a family bathroom on the first floor. There is a mature garden, garage and parking. The property also benefits from double glazing and gas central heating. In need of some updating this light and spacious property would make a lovely family home.
Extended Detached House
Four Bedrooms
Downstairs Cloakroom
Gas Central Heating
Double Glazing
Garage
Entrance Hall x . Entrance hall
WC x . Radiator. Low level WC, wash hand basin.
Kitchen Diner14'4" x 9'8" (4.37m x 2.95m). Double glazed window facing the rear, door to side lobby. Composite work surface, wall and base units, stainless steel sink, double oven, gas hob, space for dishwasher, washing machine and fridge/ freezer.
Living Room22'5" x 11'11" (6.83m x 3.63m). Double glazed window facing the front, sliding doors to garden. Feature fireplace. Radiator, carpeted flooring.
Family Room11'1" x 9'2" (3.38m x 2.8m). Double glazed window facing the front and rear.
Landing20'10" x 8'1" (6.35m x 2.46m). Double glazed window facing the front.
Bedroom One13' x 12' (3.96m x 3.66m). Double glazed window facing the rear. Radiator.
Bedroom Two11'2" x 10'10" (3.4m x 3.3m). Double glazed window facing the front and rear. Radiator.
Bedroom Three9'10" x 7'9" (3m x 2.36m). Double glazed window facing the rear. Radiator.
Bedroom Four11'11" x 6'2" (3.63m x 1.88m). Double glazed window facing the front. Radiator.
Bathroom8'4" x 7'9" (2.54m x 2.36m). Double glazed window facing the rear. Radiator. Low level WC, panelled bath, shower over bath, wash hand basin.
Detached Garage x . Detached garage with power and light.
Garden x . Mature garden laid to lawn with terrace area. Access to front of property.
Property Location
Marketed by Taylors - Yate
Disclaimer Property descriptions and related information displayed on this page are marketing materials provided by Taylors - Yate. estateagents365.uk does not warrant or accept any responsibility for the accuracy or completeness of the property descriptions or related information provided here and they do not constitute property particulars. Please contact Taylors - Yate for full details and further information.


