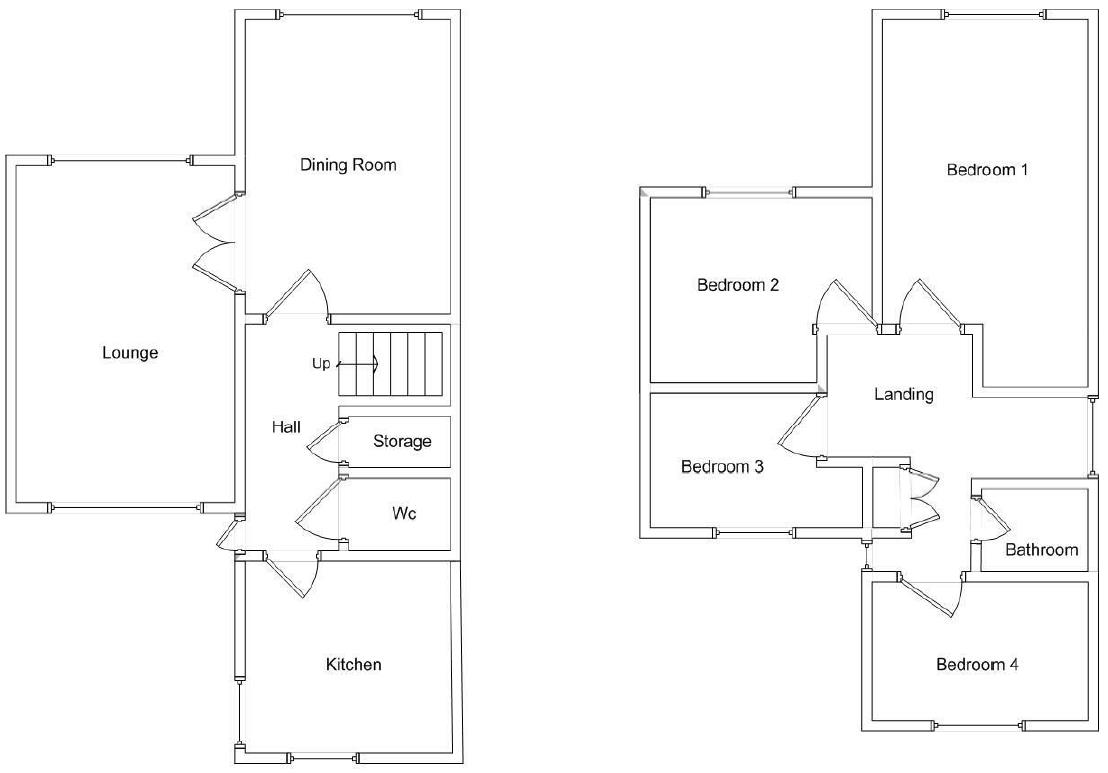Detached house for sale in Bristol BS35, 4 Bedroom
Quick Summary
- Property Type:
- Detached house
- Status:
- For sale
- Price
- £ 330,000
- Beds:
- 4
- County
- Bristol
- Town
- Bristol
- Outcode
- BS35
- Location
- Waterford Close, Thornbury, Bristol BS35
- Marketed By:
- Hunters - Thornbury
- Posted
- 2024-05-14
- BS35 Rating:
- More Info?
- Please contact Hunters - Thornbury on 01454 279253 or Request Details
Property Description
"Dont judge a book by its cover", this is a phrase that is often said, but has never been more appropriate than to describe this fabulous detached family home. Providing deceptively spacious, light and airy accommodation that is both flexible and versatile in design, the home has a host of desirable features. These, in addition to gas central heating and Upvc double glazing comprise; lounge with feature fireplace, spacious separate dining room, comprehensively fitted kitchen and cloakroom at ground floor, whilst there are four well proportioned bedrooms and family bathroom at first floor level. At the front the house is approached by a long driveway which is flanked by an established level garden that leads to a single attached garage. To the rear there is a manageable, private and secure garden that has a small workshop/shed. Realistically priced to represent excellent value we are keen to encourage early appointments to view!
Entrance
Via security locking front door that opens to
reception/dining room
4.62m (15' 2") x 3.19m (10' 6")
Full length Upvc double glazed window to front, glazed doors that open through to lounge, radiator
lounge
5.13m (16' 10") x 3.39m (11' 1")
Full length Upvc double glazed window to front with Upvc double glazed sliding patio doors to rear garden. Feature, fireplace with attractive surround that incorporates an eclectic fire unit, radiator
inner hallway
Staircase that rises to first floor with large under stairs storage cupboard, Upvc double glazed door to rear garden and radiator
cloakroom
Small Upvc double glazed window to side, white w.C, and vanity unit that incorporates a wash hand basin. Heated towel rail
kitchen
3.16m (10' 4") 3.04m (10' 0")
Upvc double glazed windows to side and rear. Range of various modern floor and wall units with contrasting work surfaces incorporating stainless steel sink unit with mixer taps. Plumbed for washing machine and dishwasher. Integral double oven and 5 burner gas hob with extractor fan over. Tiled splash backs and cupboard housing gas central heating boiler
landing
Upvc double glazed window to rear, access to loft, large airing cupboard housing hot water tank
bedroom 1
4.0 x 3.21
Upvc double glazed windows to both front and side, extensive range of built in bedroom furniture and radiator
bedroom 2
3.39m (11' 1") 3.48m (11' 5")
Upvc double glazed window to front, built in wardrobes and radiator
bedroom 3
2.88m (9' 5") x 2.85m (9' 4")
Upvc double glazed window to rear, range of built in wardrobes and radiator
bedroom 4
3.19m (10' 6") 2.21m (7' 3")
Upvc double glazed window to rear and radiator
bathroom
Upvc double glazed window to side. White suite comprising w.C, vanity unit incorporating wash hand basin and panelled bath with shower over. Heated towel rail
front garden
Generous open level lawn with established shrubs and flower beds
rear garden
Easy to manage enclosed level garden that is both secure and private with raised beds and young "Bramley" apple tree and eadable cherry tree. Prefabricated shed with power and light
garage
Single attached garage with up and over door, ample power sockets and light. Door to rear garden
Property Location
Marketed by Hunters - Thornbury
Disclaimer Property descriptions and related information displayed on this page are marketing materials provided by Hunters - Thornbury. estateagents365.uk does not warrant or accept any responsibility for the accuracy or completeness of the property descriptions or related information provided here and they do not constitute property particulars. Please contact Hunters - Thornbury for full details and further information.


