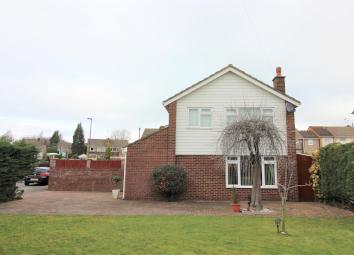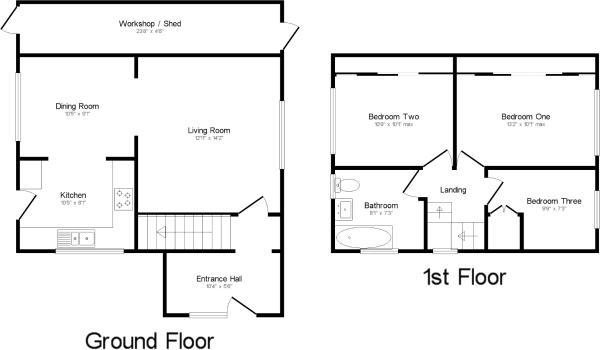Detached house for sale in Bristol BS35, 3 Bedroom
Quick Summary
- Property Type:
- Detached house
- Status:
- For sale
- Price
- £ 330,000
- Beds:
- 3
- County
- Bristol
- Town
- Bristol
- Outcode
- BS35
- Location
- Chestnut Drive, Thornbury BS35
- Marketed By:
- Hunters - Thornbury
- Posted
- 2024-05-14
- BS35 Rating:
- More Info?
- Please contact Hunters - Thornbury on 01454 279253 or Request Details
Property Description
Hunters are delighted to present to the market this fabulous detached family home. Occupying a generous corner plot with ample parking for numerous vehicles, this super home incorporates a host of desirable features. At ground floor the accommodation comprises; a spacious reception hallway, lounge with feature fireplace and fully fitted kitchen/diner with various integral appliances, whilst at first floor level there are three well proportioned bedrooms and tiled bathroom. Throughout, the home enjoys the comfort of gas central heating with the added benefit of Upvc double glazing. In summary we feel that this is a tremendous home that warrants a prompt and detailed internal viewing. "no chain"
entrance
Via Upvc double glazed front door opening to
reception hallway
3.15m (10' 4") x 1.70m (5' 7")
Obscure full length Upvc double glazed panel to side of front door. Staircase rising to first floor and radiator
lounge
4.32m (14' 2") x 3.96m (13' 0")
Upvc double glazed window to front, attractive feature fireplace incorporating living flame gas fire, useful concealed under stairs storage cupboard and radiator
kitchen/diner
5.37m (17' 7") x 3.18m (10' 5")
kitchen
2.47m (8' 1") x 3.16m (10' 4")
Upvc double glazed window to side and door to rear. Extensive range of light oak fronted floor and wall units with contrasting work surfaces and tiled splash backs that incorporate a stainless steel sink unit with mixer taps. Various integral appliances to include fridge/freezer, dishwasher, washing machine, oven and 4 ring ceramic hob
dining area
3.19m (10' 6") x 2.78m (9' 1")
Upvc double glazed window to rear and radiator
landing
Access to loft
bedroom 1
4.04m (13' 3") x 3.08m (10' 1")
Upvc double glazed window to front. Range of sliding door wardrobes and radiator
bedroom 2
Upvc double glazed window to rear. Range of sliding door wardrobes housing gas combi boiler, radiator
bedoom 3
3.0m (9' 10") x 2.21m (7' 3")
Upvc double glazed window to front. Built in cupboard and radiator
bathroom
2.50m (8' 2") x 2.21m (7' 3")
Obscure Upvc double glazed window to rear. White suite comprising w.C., vanity unit incorporating wash hand basin and panelled bath with "Mira" shower over, ceramic tiled floor and heated towel rail
gardens
The house occupies a generous level corner plot which is laid to lawn with conifer sceening at the front. At the side and rear of the house there is a block paved patio with flower beds
workshop
Substantial full length workshop/shed with power and light
parking
There is ample parking for several vehicles on the block paved driveway
room
Property Location
Marketed by Hunters - Thornbury
Disclaimer Property descriptions and related information displayed on this page are marketing materials provided by Hunters - Thornbury. estateagents365.uk does not warrant or accept any responsibility for the accuracy or completeness of the property descriptions or related information provided here and they do not constitute property particulars. Please contact Hunters - Thornbury for full details and further information.


