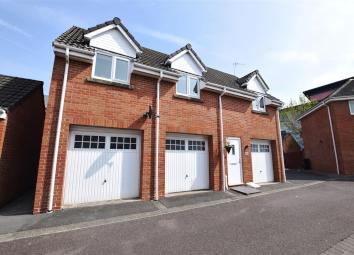Detached house for sale in Bristol BS20, 2 Bedroom
Quick Summary
- Property Type:
- Detached house
- Status:
- For sale
- Price
- £ 235,000
- Beds:
- 2
- Baths:
- 1
- Recepts:
- 1
- County
- Bristol
- Town
- Bristol
- Outcode
- BS20
- Location
- Forth Avenue, Portishead, Bristol BS20
- Marketed By:
- Goodman and Lilley
- Posted
- 2024-05-14
- BS20 Rating:
- More Info?
- Please contact Goodman and Lilley on 01275 317887 or Request Details
Property Description
An impecably presented, two bedroom detached coachouse situated in a tucked away position on the vibrant Village Quarter develpment.
In brief, the light and airy accommodation comprises; entrance hall, open-plan living room with dining area and enclosed kitchen, two double bedrooms and family bathroom. Externally, the property benefits from a single integral garage with understairs storage cupboard.
With easy level access on your doorstep to the Portishead High Street or around the Nature Reserve, this property should appeal to all, from those downsizing, or first time buyers looking to make that all important first step onto the property ladder. Buy to let investors will be attracted to a projected rental income of £850 pcm.
This property location couldn't be more convenient to enjoy life in Portishead to the full. The area surrounding the development has undergone a dramatic transformation in recent years and now offers a variety of places to enjoy and visit including The Lake Grounds, home to the open air swimming pool, Portishead's traditional Victorian High Street, the Nature Reserve and the various bars and restaurants located around the Marina. The development's location is also ideal for commuters whether you work in the city or further afield, it is just minutes from M5 motorway network.
M5 (J19) 3 miles, M4 (J20) 11 miles, Bristol Parkway 14 miles, Bristol Temple Meads 10.5 miles, Bristol Airport 12 miles (distances approx.)
Tenure: Freehold
Local Authority: North Somerset Council Tel: Council Tax Band: B
Services: All mains services connected.
All viewings strictly by appointment with the agent Goodman & Lilley
Accommodation Comprising:-
Entrance Hall
Secure front door opening to the entrance hall, radiator, ceramic tiled flooring, telephone point, stairs rising to the first floor landing.
First Floor Landing
With a double glazed 'Velux' window, over-stairs airing cupboard housing hot water tank with additional and cupboard space over, radiator, access to roof space via loft hatch, doors opening to both of the bedrooms, family bathroom and lounge/diner.
Lounge/Diner (4.78m x 3.71m (15'8" x 12'2"))
A light and airy room, in good decorative order with two uPVC double glazed windows to front aspect, two double panel radiators, TV & telephone point, open-plan to:
Kitchen (2.84m x 1.88m (9'4" x 6'2"))
Fitted with a matching range of modern wood fronted base, drawer and wall units with worktop space over, inset composite sink with single drainer unit, wall mounted concealed gas fired boiler serving heating system and domestic hot water, plumbing for washing machine, space for fridge/freezer, fitted electric fan assisted oven, built-in four ring gas hob with extractor hood over, double glazed 'Velux' window, vinyl flooring, open-plan to:-
Master Bedroom (2.83m x 3.95m (9'3" x 13'0"))
UPVC double glazed window to front aspect, radiator, TV & telephone point.
Bedroom Two (2.74m x 3.07m (9'0" x 10'1"))
With a double glazed 'Velux' window, radiator.
Family Bathroom
Fitted with three piece modern white suite comprising; low-level WC, deep panelled bath with independent shower over and folding glass, pedestal wash hand basin, tiled splashbacks, extractor fan, shaver point, double glazed 'Velux' skylight, radiator.
Garage & Parking
Situated under the coach house, furthest to the right and accessed via an up & over door, power and light connected, under-stairs storage cupboard. A parking space is allocated in front of the garage.
Property Location
Marketed by Goodman and Lilley
Disclaimer Property descriptions and related information displayed on this page are marketing materials provided by Goodman and Lilley. estateagents365.uk does not warrant or accept any responsibility for the accuracy or completeness of the property descriptions or related information provided here and they do not constitute property particulars. Please contact Goodman and Lilley for full details and further information.


