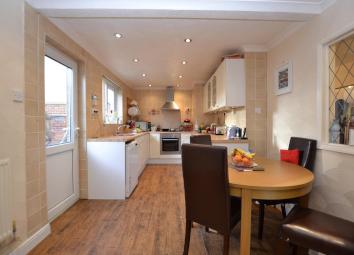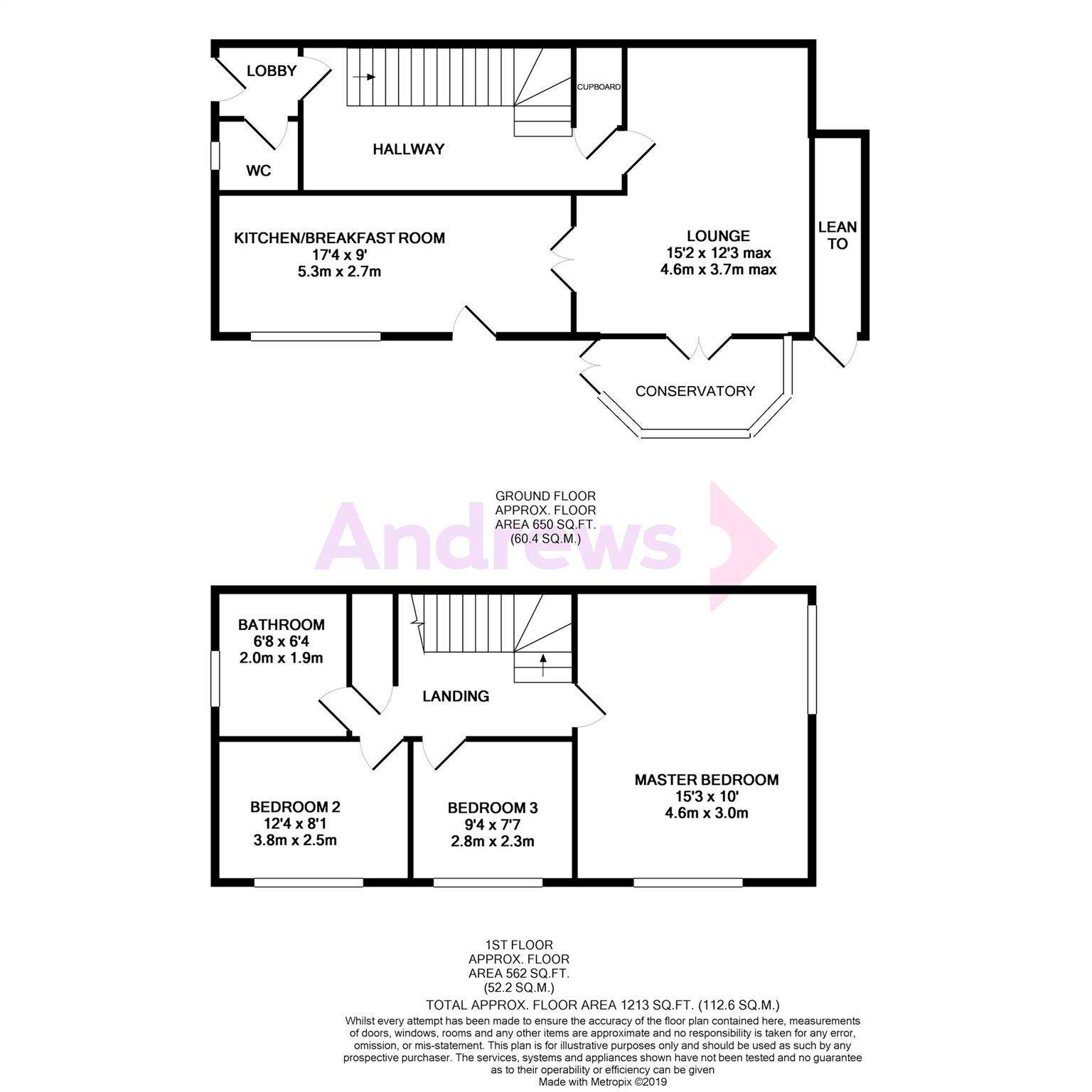Detached house for sale in Bristol BS10, 3 Bedroom
Quick Summary
- Property Type:
- Detached house
- Status:
- For sale
- Price
- £ 225,000
- Beds:
- 3
- Baths:
- 2
- Recepts:
- 1
- County
- Bristol
- Town
- Bristol
- Outcode
- BS10
- Location
- Twenty Acres Road, Brentry, Bristol BS10
- Marketed By:
- Andrews - Westbury-On-Trym
- Posted
- 2019-05-18
- BS10 Rating:
- More Info?
- Please contact Andrews - Westbury-On-Trym on 0117 301 7923 or Request Details
Property Description
The property consist of a lobby with down stairs WC, entrance hallway where you have access through to the lounge with patio door in to the conservatory. French doors lead you in to the kitchen/breakfast room that measures 17’4 x 9’ with fitted units, built-in fridge and freezer, and a separate side door to the garden.
Upstairs you have loft access, a large storage cupboard, three good size bedrooms and a bathroom.
The side garden is laid to patio for low maintenance with a lean to storage shed on the side of the house.
The property has an option to be sold with everything within the house, so you unpack and move in.
Entrance Lobby
Cloakroom
Double glazed frosted window, low level w.C., hand basin, cupboard with plumbing for washing machine, tiled floor, part tiled walls.
Entrance Hall
Staircase with cupboard under, radiator.
Lounge (4.62m x 3.73m max)
Coved ceiling, electric fireplace, radiator, double doors to kitchen/diner, double doors to conservatory.
Conservatory (3.63m x 2.64m max)
Half glazed with sun blinds, power and light, laminate flooring, doors to garden.
Kitchen/Diner (5.44m x 2.74m)
Double glazed window, round bowl sink, range of base and wall units, cupboards and drawers, laminate worktops, plumbing for dishwasher, inset electric hob, cooker hood, fitted electric oven, fitted fridge & freezer. Laminate flooring, radiator, inset lights, fusebox, door to side garden.
Landing
Cupboard housing gas boiler, loft access.
Bedroom One (4.65m x 3.05m)
Three double glazed windows, range of wardrobes, cupboards, drawers and bedside units, radiator.
Bedroom Two (3.66m x 2.46m)
Double glazed window, radiator.
Bedroom Three (2.84m x 2.31m)
Double glazed window, radiator.
Bathroom (2.03m x 1.93m)
Double glazed frosted window, panelled bath with shower over, hand basin, low level w.C., heated towel rail, inset lights, fully tiled walls, tiled floor.
Side Garden (5.74m x 12.19m)
Walls and fences to side, patio area, gated side access, tap, lean-to workshop.
Property Location
Marketed by Andrews - Westbury-On-Trym
Disclaimer Property descriptions and related information displayed on this page are marketing materials provided by Andrews - Westbury-On-Trym. estateagents365.uk does not warrant or accept any responsibility for the accuracy or completeness of the property descriptions or related information provided here and they do not constitute property particulars. Please contact Andrews - Westbury-On-Trym for full details and further information.


