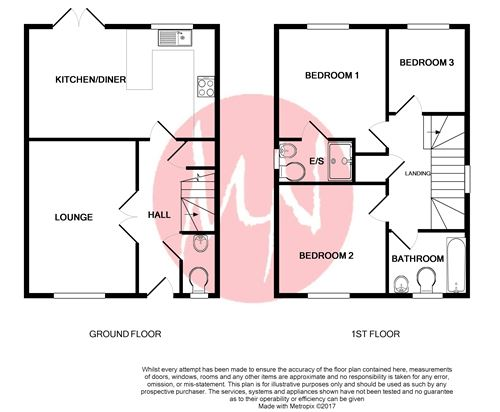Detached house for sale in Bristol BS16, 3 Bedroom
Quick Summary
- Property Type:
- Detached house
- Status:
- For sale
- Price
- £ 327,500
- Beds:
- 3
- County
- Bristol
- Town
- Bristol
- Outcode
- BS16
- Location
- Acorn Drive, Lyde Green, Bristol BS16
- Marketed By:
- Michael Nicholas
- Posted
- 2024-04-01
- BS16 Rating:
- More Info?
- Please contact Michael Nicholas on 0117 295 7371 or Request Details
Property Description
Michael Nicholas are delighted to offer this detached property located within the highly popular Lyde Green Development. The property is offered with no onward chain and offers the following accommodation.
From the entrance hallway access is gained to the lounge, the large kitchen/diner, and cloakroom.
Stairs to the first floor lead to 3 Bedrooms (one en-suite), and a family Bathroom.
Further benefits include gas central heating, double glazing, off street parking and gardens.
Please call Michael Nicholas on without delay, to book your viewing.
Please note: The pictures listed were taken prior to the existing tenancy. This tenancy will be terminated following acceptance of an offer being made.
From the Emersons Green Sainsbury's round-a-bout on the Avon Ringroad, turn in to Willowherb Road, where Acorn Drive can be found as the first turning left.
Ground Floor
Entrance
Enter via entrance door into entrance hallway.
Entrance Hallway
Stairs to first floor, double doors to lounge, door to kitchen/dining room, door to cloakroom, door to storage cupboard.
Cloakroom
Double glazed window to front, WC, wash hand basin.
Lounge
14' 8'' x 10' 4'' (4.49m x 3.17m) Double glazed window to front, radiator, double doors to hallway.
Kitchen/Dining Room
17' 10'' x 10' 5'' (5.45m x 3.2m) Double glazed french doors to rear garden, double glazed window to rear, contemporary kitchen with a good range of wall and base units with worktop surfaces over, appliances, sink drainer unit with mixer tap, radiator, tiled floor, built in double oven, hob & extractor.
First Floor
Landing
Double glazed window to side, storage cupboard, doors to all rooms.
Bedroom 1 (En-suite)
11' 0'' x 10' 6'' (3.36m x 3.22m) Double glazed window to rear, radiator, door to en-suite.
En-suite
WC, wash hand basin, tiled shower cubicle.
Bedroom 2
10' 7'' x 9' 7'' (3.23m x 2.93m) Double glazed window to front, radiator.
Bedroom 3
8' 11'' x 6' 11'' (2.73m x 2.12m) Double glazed window to rear, radiator.
Bathroom
5' 6'' x 6' 10'' (1.69m x 2.11m) Double glazed window to front, bath with side panel and hand held shower attachement, tiled floor, wash hand basin, part tiled walls.
Exterior
Front Garden
Pathway to front entrance, garden wood chipped with various plants.
Parking
Off streed parking to the side of the property with side access gate to rear garden.
Rear Garden
Paved patio area leading to lawn, landscaped with well stocked borders of shrubs, plants & bushes, enclosed by boundary wall and fencing, side access to front of property.
Property Location
Marketed by Michael Nicholas
Disclaimer Property descriptions and related information displayed on this page are marketing materials provided by Michael Nicholas. estateagents365.uk does not warrant or accept any responsibility for the accuracy or completeness of the property descriptions or related information provided here and they do not constitute property particulars. Please contact Michael Nicholas for full details and further information.


