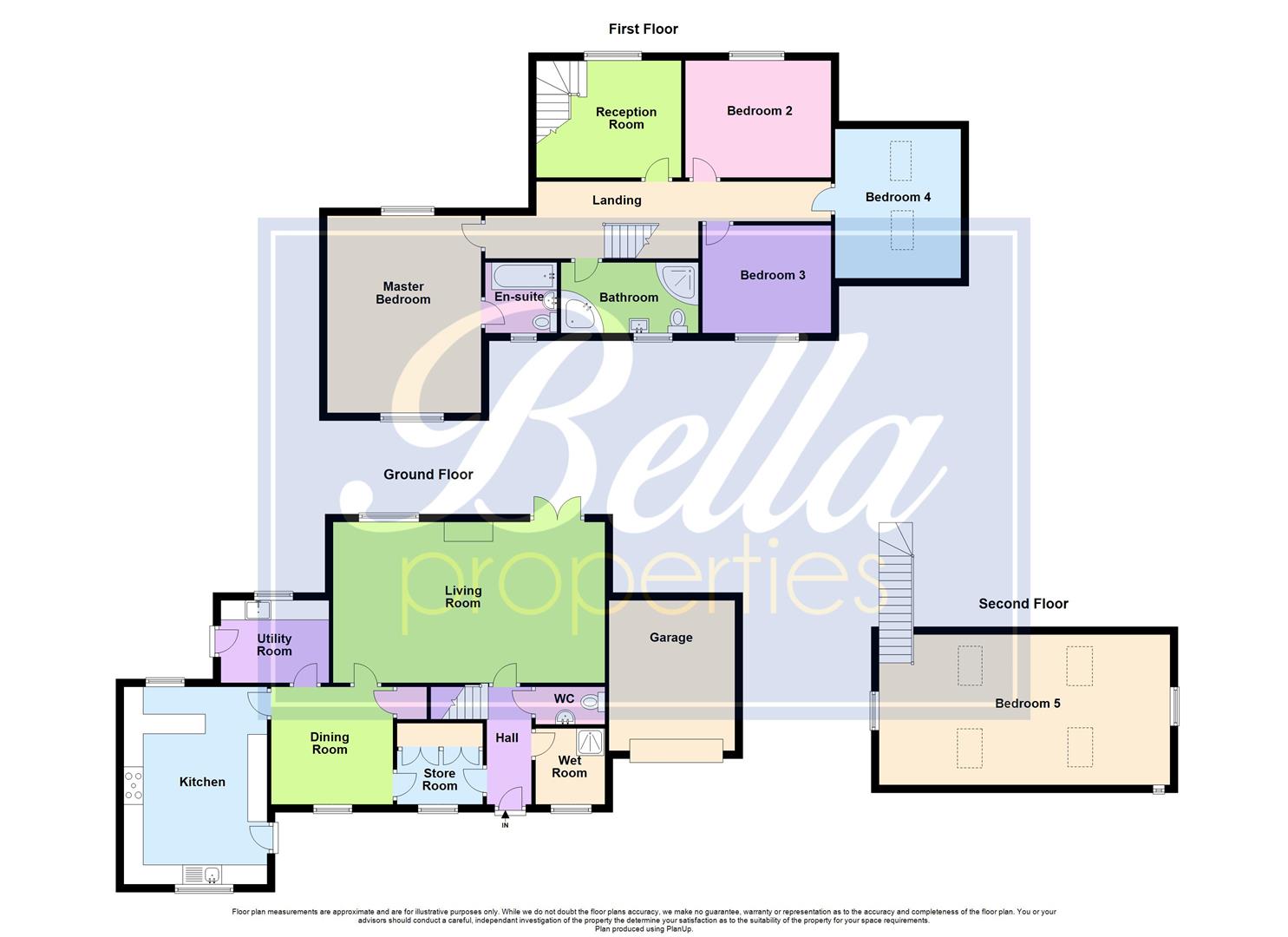Detached house for sale in Brigg DN20, 5 Bedroom
Quick Summary
- Property Type:
- Detached house
- Status:
- For sale
- Price
- £ 265,000
- Beds:
- 5
- Baths:
- 3
- Recepts:
- 3
- County
- North Lincolnshire
- Town
- Brigg
- Outcode
- DN20
- Location
- Brigg Road, Hibaldstow, Brigg DN20
- Marketed By:
- Bella Properties
- Posted
- 2019-01-14
- DN20 Rating:
- More Info?
- Please contact Bella Properties on 01724 377875 or Request Details
Property Description
Bella Properties is delighted to bring to the property this impressive five bedroom detached home in the ever popular village of Hibaldstow. A custom build in 2008, the property provides ample living space for a large family with all the bedrooms being double, three bathrooms and lots of off road parking. Modern throughout, the home has a number of multi functional living spaces, is located close to local amenities and is non overlooked to the rear. Viewings available immediately and come highly recommended to appreciate this beautiful home.
Spread over three floors, the ground floor consists of a hallway, lounge, dining room, kitchen, utility, storage area, downstairs WC and wet room. The first floor comprises of four bedrooms with en suite to the master, family bathroom and additional reception room. The second floor is a very generously sized attic room which stretches the length of the house.
Externally, there are private lawned gardens, integral garage and off road parking for multiple cars on a brick paved drive behind double iron gates.
Hall
Entrance to the property is gained via a white uPVC door into the hallway. Doors lead to the living room, wet room, downstairs WC and storage area and stairs lead to the first floor accommodation.
Living Room (6.99 x 4.14 (22'11" x 13'6"))
A generously sized reception room. Carpeted throughout with central heating radiator, spotlights to the ceiling and wall mounted gas fireplace. UPVC window to the rear of the property, double uPVC doors lead to the rear garden and door leads to the dining room.
Dining Room (3.19 x 3.13 (10'5" x 10'3"))
Laminate flooring throughout with central heating radiator, uPVC window to the front of the property and doors leading to the kitchen and utility room. Includes built in under stairs storage cupboard.
Kitchen (5.08 x 3.69 (16'7" x 12'1"))
A modern breakfast kitchen with a variety of base height and wall mounted light wood units and breakfast bar with complimentary black counters. A range of integrated applicances including a dishwasher, freezer, microwave, stainless steel sink and drainer, oven and gas hob with overhead extractor. Space for american style fridge freezer. Tiled flooring throughout, central heating radiator, dual aspect uPVC windows and uPVC door leading out to the driveway.
Utility Room
Built in base height and wall mounted storage units to match the kitchen. Integrated stainless steel sink and space for white goods. UPVC window to the rear of the property and uPVC door leads to the side of the property.
Wetroom
A fully tiled wetroom with shower and uPVC window to the front of the property.
Downstairs Wc
A two piece suite consisting of toilet and sink. Fully tiled walls and central heating radiator.
Storage Room/Internal Hallway
A handy extra room off the hallway with built in base height and wall mounted units and counters to match the kitchen. UPVC window to the front of the property.
Landing
Carpeted throughout with doors leading to four bedrooms, family bathroom and sitting room.
Master Bedroom (5.07 x 3.96 (16'7" x 12'11"))
Carpeted throughout with central heating radiator, spotlights to the ceiling, dual aspect uPVC windows and door leading ot the en suite.
En Suite
A three piece white suite consisting of toilet, sink and bath with overhead shower. Central heating radiator, fully tiled walls, tiled flooring and uPVC window to the front of the property.
Bedroom Two (3.42 x 3.12 (11'2" x 10'2"))
Carpeted throughout with central heating radiator and uPVC window to the rear of the property.
Bedroom Three (3.16 x 3.31 (10'4" x 10'10"))
Carpeted throughout with central heating radiator and uPVC window to the front of the property.
Bedroom Four (3.85 x 3.24 (12'7" x 10'7"))
Carpeted throughout with central heating radiator and dual aspect sky light windows
Family Bathroom (3.54 x 2.13 (11'7" x 6'11"))
A four piece white suite consisting of toilet, sink, corner shower and corner jacuzzi bath. Central heating radiator, fully tiled walls, tiled flooring, uPVC window to the front of the property and fully tiled walls.
Reception Room (3.43 x 3.12 (11'3" x 10'2"))
Carpeted throughout with central heating radiator, uPVC window to the rear of the property and stairs leading to the second floor accomodation.
Bedroom Five (7.00 x 3.87 (22'11" x 12'8"))
A very generous bedroom with four sky lights, central heating radiator and carpet throughout.
External
To the front of the property is a brick walled boundary, lawned garden and ample brick paved driveway for multiple cars behind double iron gate leading to the integral garage. To the rear is an extremely private, mostly lawned garden with patio area for entertaining.
Disclaimer
The information displayed about this property comprises a property advertisement and is an illustration meant for use as a guide only. Bella Properties makes no warranty as to the accuracy or completeness of the information.
Property Location
Marketed by Bella Properties
Disclaimer Property descriptions and related information displayed on this page are marketing materials provided by Bella Properties. estateagents365.uk does not warrant or accept any responsibility for the accuracy or completeness of the property descriptions or related information provided here and they do not constitute property particulars. Please contact Bella Properties for full details and further information.


