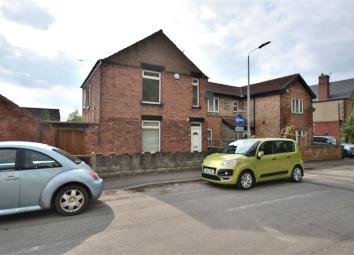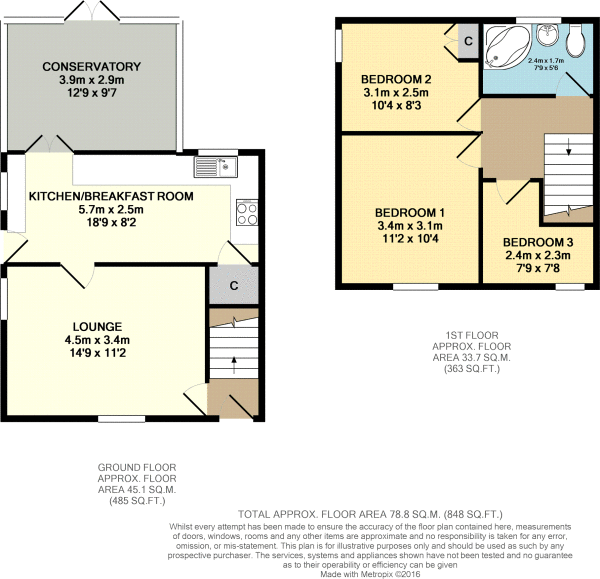Detached house for sale in Brigg DN20, 3 Bedroom
Quick Summary
- Property Type:
- Detached house
- Status:
- For sale
- Price
- £ 142,000
- Beds:
- 3
- County
- North Lincolnshire
- Town
- Brigg
- Outcode
- DN20
- Location
- Grammar School Road, Brigg, North Lincolnshire DN20
- Marketed By:
- Lovelle Estate Agency
- Posted
- 2019-04-27
- DN20 Rating:
- More Info?
- Please contact Lovelle Estate Agency on 01652 638111 or Request Details
Property Description
Situated on a corner plot within walking distance of Brigg Town Centre. This three bedroom detached house benefits from being so close to the town centre and has both parking to the front and rear for numerous vehicles.
Entrance Hall
White uPVC double glazed door with top light, laminate flooring, central heating radiator, stairs leading to the first floor accommodation and internal door leading to the lounge.
Lounge
4.56 x 3.42 - White uPVC double glazed window to the front and side elevation, laminate flooring, two upstanding central heating radiators and internal door leading to the kitchen.
Kitchen
5.77 x 2.51 - White uPVC double glazed window to the rear elevation together with a White uPVC double glazed door with glazed panel to the top and solid panel to the bottom with matching side light. Base and wall units with laminate worktop incorporating a stainless steel one and half sink with drainer and tiled splashback. Plumbing for dishwasher and washing machine which is currently located in the outbuilding. Breakfast bar, tiled flooring, central heating radiator and pantry.
Conservatory
3.56 x 2.94 - Of hardwood construction on dwarf brick wall with double glazed units, tiled flooring and uPVC double glazed French doors leading to the rear garden.
First Floor Accommodation
Landing
Laminate flooring, loft access and internal doors to three bedrooms and bathroom.
Bedroom One
3.41 x 3.18 - White uPVC double glazed window to the front and side elevation and central heating radiator.
Bedroom Two
3.06 x 2.53 - White uPVC double glazed window to the side elevation, coving to the ceiling and central heating radiator and built in cupboard.
Bedroom Three
2.41 x 2.38 - White uPVC double glazed window to the front elevation and central heating radiator.
Bathroom
2.41 x 1.55 - White uPVC double glazed window with obscure glazing to the rear elevation. Three piece suite comprising: Bath with tiling and electric shower over, pedestal basin and low flush WC. Laminate flooring and central heated towel rail.
Externally To The Rear
The rear garden is fully enclosed with the majority of it being paved concrete to create both extra parking and low maintenance. The rear garden can be accessed via two wooden personal access gates to the front and double timber gates from Barnard Avenue. Area of hardstanding for shed together with a brick built outbuilding measuring 4.31 x 2.53 has both power and lighting with plumbing for washing machine, venting for tumble dryer and WC.
Externally To The Front
The front of the property is fully enclosed by walling with a timber personal access gate leading to the rear garden, the majority of the garden is gravel filled. To the side of the property there is a gravelled driveway providing extra parking for numerous vehicles.
Property Location
Marketed by Lovelle Estate Agency
Disclaimer Property descriptions and related information displayed on this page are marketing materials provided by Lovelle Estate Agency. estateagents365.uk does not warrant or accept any responsibility for the accuracy or completeness of the property descriptions or related information provided here and they do not constitute property particulars. Please contact Lovelle Estate Agency for full details and further information.


