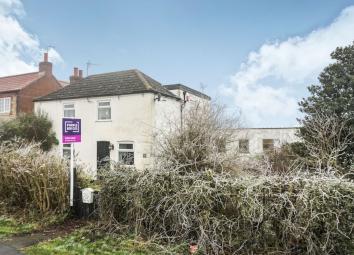Detached house for sale in Brigg DN20, 3 Bedroom
Quick Summary
- Property Type:
- Detached house
- Status:
- For sale
- Price
- £ 190,000
- Beds:
- 3
- Baths:
- 1
- Recepts:
- 2
- County
- North Lincolnshire
- Town
- Brigg
- Outcode
- DN20
- Location
- Redbourne Road, Hibaldstow DN20
- Marketed By:
- Purplebricks, Head Office
- Posted
- 2024-04-04
- DN20 Rating:
- More Info?
- Please contact Purplebricks, Head Office on 024 7511 8874 or Request Details
Property Description
Open house viewing, Saturday 09 February 2019,11am to 12 noon all potential buyers welcome.(No viewings available prior to this date and time)
Occupying a generous sized plot of over a third of an acre and enjoying a non-estate, semi-rural position on the southern edge of the village, Stonepit Cottage is a substantial stone and brick built cottage, believed to date back to the early 1800's, together with a 32' x 21' principally block built workshop/garage.
This charming cottage includes the advantages of a gas central heating system, uPVC double glazed windows and a wholly owned 2Kw solar panel system providing electricity and a small annual income.
Virtually the whole of the ground floor is finished with either attractive terracotta tiles or parquet flooring. Additional features include ceiling recessed spotlights and integrated oven and hob within a range of older units in the Breakfast Kitchen, a log burning stove in the Lounge, built-in or fitted wardrobes in all bedrooms and a 4-piece, white colour, contemporary bathroom suite (including corner bath and separate large shower) in the Bathroom.
Most room sizes are generous in proportion with accommodation briefly comprising Reception Hall, Lounge (with centre ceiling exposed beam), Sitting Room, Breakfast Kitchen, three bedrooms and Bathroom.
The cottage is located on the northern edge of the plot, fronting on to Redbourne Road, with a small garden area at the front reached via a path from a gate within the front boundary hedge. Vehicle access is provided around half way down the plot where a drive leads to a concrete apron offering excellent parking and fronting the Workshop/Garage (some 32'1" x 21'3" internally - with twin, high clearance, sliding doors, power and light points). Attached to the rear of this building is a useful utility/laundry room (housing the gas central heating boiler) and separate wc.
The remainder of the gardens are mainly lawn with beds and borders in need of attention.
Property Location
Marketed by Purplebricks, Head Office
Disclaimer Property descriptions and related information displayed on this page are marketing materials provided by Purplebricks, Head Office. estateagents365.uk does not warrant or accept any responsibility for the accuracy or completeness of the property descriptions or related information provided here and they do not constitute property particulars. Please contact Purplebricks, Head Office for full details and further information.


