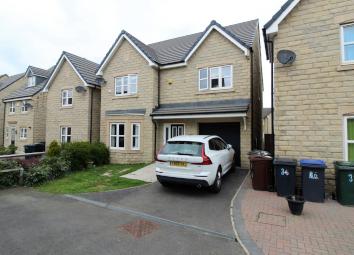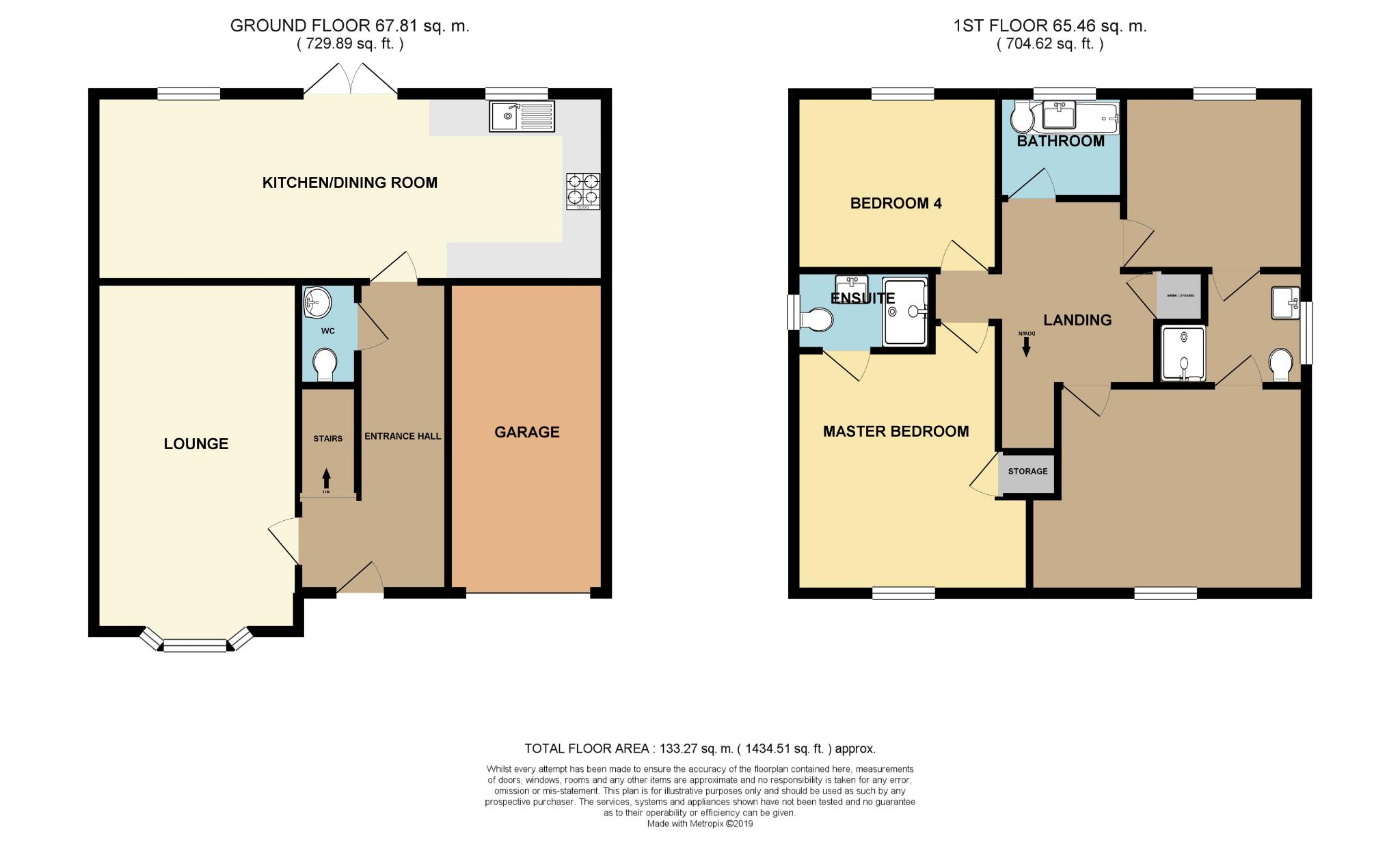Detached house for sale in Bradford BD4, 4 Bedroom
Quick Summary
- Property Type:
- Detached house
- Status:
- For sale
- Price
- £ 239,950
- Beds:
- 4
- Baths:
- 3
- Recepts:
- 2
- County
- West Yorkshire
- Town
- Bradford
- Outcode
- BD4
- Location
- Fairbairn Fold, Laisterdyke, Bradford BD4
- Marketed By:
- Mcfield Residential
- Posted
- 2019-05-18
- BD4 Rating:
- More Info?
- Please contact Mcfield Residential on 01484 973619 or Request Details
Property Description
Description
A truly delightful family sized detached property offering luxury four bedroom accommodation with the master bedroom en-suite and bedrooms two and three en-suite with Jack & Jill doors. Presented to the highest of standards throughout, therefore, fully warranting an immediate internal viewing. The internal space has been well planned with a good sized living room and a full width dining kitchen which boasts French doors giving direct access to the rear patio and garden. Situated in a most convenient locality for Bradford centre and Leeds as well as being convenient for access to the motorway network.
Comprising in brief; to the ground floor, entrance hallway with guest WC, living room, superb dining kitchen. The first floor is well proportioned with four double bedrooms three of which are en-suite. Good sized garden to the rear and ample parking to the front.
Accommodation Comprising
Ground Floor
Entrance Hall
Composite door provides access into a spacious entrance hall having a wall mounted central heating radiator, alarm panel and an under-stairs storage cupboard.
Cloaks/W.C. (3'1" (93cm) x 5'5" (1m 65cm))
Fitted with a two piece white suite to include a pedestal wash basin and close coupled toilet. Bracket radiator and an Xpelair fan.
Lounge (18'5" (5m 61cm) x 10'8" (3m 25cm))
A good sized living room with feature bay window and two wall mounted radiators.
Dining Kitchen (9'11" (3m 2cm) x 26'8" (8m 12cm))
A superb dining living kitchen fitted with a range of luxury two tone base and wall cabinets, having laminate work top over the base units which incorporate soft close pan and cutlery drawers. Integral fridge freezer and split level cooker to include eye level electric oven and corresponding gas hob with stainless steel splash-back and extractor over. There is also a full height pull out larder cupboard, plumbing for both washing machine and dishwasher. The dining area has PVC French doors leading onto the rear patio and garden.
First Floor
Landing
A spacious landing providing access to all the first floor accommodation. Cupboard housing the high pressure water storage tank. Loft access point.
Bedroom 1 (14'5" (4m 39cm) x 10'6" (3m 20cm))
Large double bedroom situated to the front of the property, benefiting from a bulk head storage cupboard. Wall mounted radiator and uPVC double glazed window.
En-Suite
Half tiling to the walls, incorporating a three piece shower suite to include a double walk-in shower with twin head rainfall shower, modern square pedestal wash basin and close coupled toilet. Xpelair, radiator and uPVC double lazed window.
Bedroom 2 (10'5" (3m 17cm) x 12'2" (3m 70cm))
Double bedroom having a Jack & Jill door into the en-suite shower room. PVCu double glazed window to the rear of the property and radiator.
En-Suite
Fitted with a three piece shower suite serving both bedroom 2 & bedroom 3 via Jack and Jill doors. The suite is a modern square wash basin, close coupled toilet and enclosed shower cubicle with thermostatic shower over. PVCu double glazed window, radiator and xpelair fan.
Bedroom 3 (9'8" (2m 94cm) x 8'8" (2m 64cm))
Double bedroom having a rear uPVC double glazed window and radiator.
Bedroom 4 (9'2" (2m 79cm) x 10'10" (3m 30cm))
Rear uPVC double glazed window and radiator.
Family Bathroom (5'6" (1m 67cm) x 6'5" (1m 95cm))
Incorporating a three piece white suite with half tiling to the splash areas. Panelled bath, close coupled toilet and pedestal wash hand basin. Radiator, xpelair and uPVC double glazed window.
Exterior
Frontage
Being the end property in the cull-de-sac the property benefits from ample parking for three cars with a lawned garden section.
Rear Garden
Private and enclosed by a timber fence. Abutting the property is a full width patio slightly elevated form a good sized lawned garden.
Agents Notes
Tenure
The property is Leasehold
Council Tax
Information from the government website the current council tax band is: E
Viewings
By prior appointment with McField Residential
Property Information Questionnaire
The vendor has filled in a property Information questionnaire which is available upon request
Agent Disclaimer
Important notice McField Residential try to provide accurate sales particulars, however, they should not be relied upon as statements of fact nor should it be assumed that the property has all necessary planning, building regulation or other consents. We recommend that all the information is verified by yourselves or your advisers. These particulars do not constitute any part of an offer or contract. McField Residential staff have no authority to make or give any representation or warranty whatsoever in respect of the property. The services, fittings and appliances have not been tested and no warranty can be given as to their condition. Photographs may have been taken with a wide angle lens, therefore do not represent true size. Plans are for identification purposes only, are not to scale and do not constitute any part of the contract.
Property Location
Marketed by Mcfield Residential
Disclaimer Property descriptions and related information displayed on this page are marketing materials provided by Mcfield Residential. estateagents365.uk does not warrant or accept any responsibility for the accuracy or completeness of the property descriptions or related information provided here and they do not constitute property particulars. Please contact Mcfield Residential for full details and further information.


