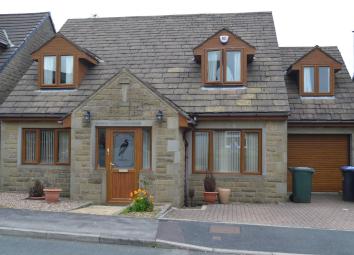Detached house for sale in Bradford BD13, 5 Bedroom
Quick Summary
- Property Type:
- Detached house
- Status:
- For sale
- Price
- £ 240,000
- Beds:
- 5
- Baths:
- 2
- Recepts:
- 2
- County
- West Yorkshire
- Town
- Bradford
- Outcode
- BD13
- Location
- Lodge Gate Close, Denholme, Bradford BD13
- Marketed By:
- Bronte Estate Agents
- Posted
- 2024-04-04
- BD13 Rating:
- More Info?
- Please contact Bronte Estate Agents on 01274 506674 or Request Details
Property Description
Situated in a cul-de-sac position this four/five bedroom detached dormer bungalow benefiting from a 30' lounge, breakfast kitchen with a kitchen island, dining room/fifth bedroom, ground floor cloak room, utility room, en-suite to master bedroom and enclosed rear garden. Briefly comprising of: Entrance hall, Lounge, Breakfast kitchen, Utility room, Dining room/Fifth bedroom, First floor landing, Four first floor bedrooms, En-suite to master bedroom, House bathroom, Open plan front garden, Drive/Parking, Integral single garage, Enclosed rear garden.
Entrance hall Front entrance door, tiled entrance area leading to laminate flooring, central heating radiator, stairs to first floor.
Lounge 30' 5" x 15' 1" (9.27m x 4.6m) (Narrowing to 8' 7'' in the dining area) Feature stone fire surround with matching plinth, TV & telephone points, two central heating radiators, window to front elevation, French doors & windows to rear elevation leading to a decked seating area.
Dining room/ fifth bedroom 11' 6" x 11' 1" (3.51m x 3.38m) Laminate flooring, central heating radiator, window to front elevation.
Breakfast kitchen 15' 6" x 11' 8" (4.72m x 3.56m) Modern range of fitted base & wall units in gloss cream with contrasting work surfaces, splash back tiling & stainless steel splash backs, matching island, fitted double oven, four ring halogen hob with canopy extractor, one & a half bowl stainless steel sink & drainer with mixer tap, breakfast bar to the island, central heating radiator, tile effect laminate flooring, window to rear elevation.
Utility room 8' 9" x 4' 10" (2.67m x 1.47m) Plumbing for an automatic washing machine, tiled flooring, window & exterior stable door to the rear garden.
Ground floor cloakroom Matching low flush WC & pedestal wash basin in white.
First floor landing Access to the loft, central heating radiator.
Bedroom one 21' 6" x 16' 4" narrowing to 8' 00''(6.55m x 4.98m) Two central heating radiators, dormer window to front elevation, large Velux window to rear elevation.
En-suite 8' 1" x 7' 1" (2.46m x 2.16m) Corner shower cubicle with thermostatic rainfall shower, wash basin set on a glass plinth with mixer tap, low flush WC, fully tiled floor, half tiled walls, white central heated towel rail, extractor.
Bedroom two 14' 2" x 10' 0" (4.32m x 3.05m) Central heating radiator, dormer window to front elevation.
Bedroom three 12' 1" x 8' 8" (3.68m x 2.64m) Central heating radiator, dormer window to front elevation.
Bedroom four 14' x 8' 8" (4.27m x 2.64m) Central heating radiator, large Velux window.
House bathroom 9' 8" x 6' 1" (2.95m x 1.85m) Roll top bath with claw feet an central shower taps, low flush WC, pedestal wash basin, fully tiled floor, half tiled walls, white central heated towel rail, Velux window.
Integral garage Internal access gained via kitchen, having power & light, fitted shelving, housing the central heating boiler.
Exterior Open plan front garden with pebbled featured area, block paved drive & parking leading to a single integral garage. Rear garden with two decked areas, one elevated with balustrade, lawn, flower borders & fenced boundaries.
Property Location
Marketed by Bronte Estate Agents
Disclaimer Property descriptions and related information displayed on this page are marketing materials provided by Bronte Estate Agents. estateagents365.uk does not warrant or accept any responsibility for the accuracy or completeness of the property descriptions or related information provided here and they do not constitute property particulars. Please contact Bronte Estate Agents for full details and further information.


