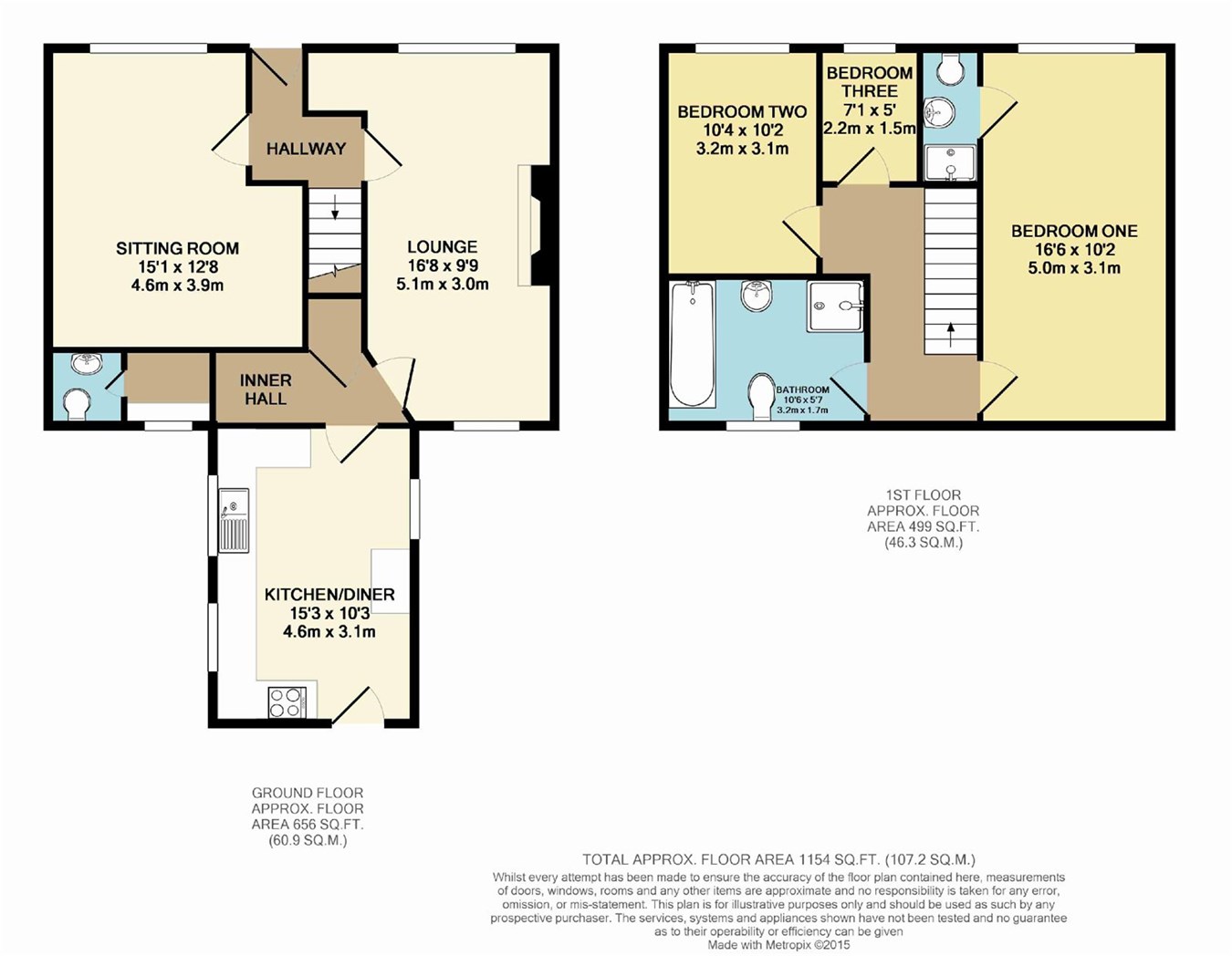Detached house for sale in Bolton BL2, 3 Bedroom
Quick Summary
- Property Type:
- Detached house
- Status:
- For sale
- Price
- £ 146,000
- Beds:
- 3
- County
- Greater Manchester
- Town
- Bolton
- Outcode
- BL2
- Location
- Ainsworth Lane, Bolton BL2
- Marketed By:
- Miller Metcalfe - Bolton
- Posted
- 2018-11-14
- BL2 Rating:
- More Info?
- Please contact Miller Metcalfe - Bolton on 01204 317012 or Request Details
Property Description
* coming soon *
For sale by conditional online auction
On behalf of Miller Metcalfe
Contact sdl Auctions for details on Miller Metcalfe are delighted to offer for sale this freehold, Grade II listed detached property, built circa 1580. Situated in Tonge Fold, the Old Ale House is a stunning residence and is full of character with period features throughout including the original beer cellar. The property offers three bedrooms, two reception rooms, extended kitchen, downstairs wc, family bathroom, en suite to master, utility area and cellar. There is ample off road parking and substantial gardens to three sides. The property is ideally located for amenities and within a short distance of effective transport and commuting links. This is a rare opportunity to purchase a historical home and we recommend early viewing.
Accomodation
Entrance Hall
Solid oak door with feature stone doorway enters into hallway with spotlights to illuminate, oak beams, wall mounted radiator, doors to further accommodation.
Lounge 16'8" x 9'9" (5.08m x 2.97m)
Feature fireplace with gas fire and stone surround, oak beams, sash windows overlooking front gardens, power points, wall mounted radiator, spotlight to illuminate with dimmer switch, aerial point
Dining Room 15'1" x 12'8" (4.60m x 3.86m)
Ample space for dining with views via sash windows over the garden areas, wall mounted radiator, oak beams, original stone fireplace, spotlights to illuminate with dimmer switch.
Rear Hall
Cloakroom/hanging area, wall mounted alarm system, wall mounted radiator, spotlights to illuminate, door leading to cellar.
Kitchen/Diner 15'3" x 10'3" (4.65m x 3.12m)
Good sized family kitchen with a range of wall and base units finished in solid oak with brush chrome handles to finish and contrasting work surfaces, fridge, electric oven and grill with hob and stainless steel chimney style extraction canopy, breakfast bar with units below, telephone point, power points, oak beams, windows to side and rear elevations, spotlights to illuminate with dimmer switches, wall mounted radiator, access to rear garden via solid oak door.
Utility Room
Window to rear, plumbed for washer dryer, space for fridge freezer, ceiling light.
Guest WC
Low level WC and spotlights to illuminate.
Cellar
Original stone steps lead down to cellar with stone flagged area, spotlights to illuminate, vaulted ceiling.
First Floor Landing
Stairs rise to the first floor landing, doors to further accommodation, access to loft.
Bedroom One 16'6" x 10'2" (5.03m x 3.10m)
Good sized bedroom with door to en-suite, oak beams, power points, wall mounted radiator, spotlights to illuminate with dimmer switch, storage cupboard, sash windows overlooking front garden.
En-Suite
Walk in shower, low level wc, splash back tiles to complement.
Bedroom Two 10'4" x 10'2" (3.15m x 3.10m)
Sash window to front, wall mounted radiator, original stone fireplace, oak beams, spotlights to illuminate with dimmer switch.
Bedroom Three 7'1" x 5' (2.16m x 1.52m)
Feature arch window to front, wall mounted radiator, power point, oak beams, dimmer switch.
Bathroom 10'6" x 5'7" (3.20m x 1.70m)
Low level wc, panelled bath, shower cubicle, wall mounted radiator, wall mounted heated towel rail, shaving point, window to rear, oak beams, dimmer switch.
Front & Side Gardens
Garden areas to the front, side and rear with patio areas adjacent to the side with lawned garden section with bedded plants, shrubs and mature trees.
Rear Garden
Lawned garden section with adjacent patio areas ideal for outside dining with a variety of bedded plants, shrubs and foliage. Additional driveway providing off road parking for several cars via double timber gates to the front.
Property Location
Marketed by Miller Metcalfe - Bolton
Disclaimer Property descriptions and related information displayed on this page are marketing materials provided by Miller Metcalfe - Bolton. estateagents365.uk does not warrant or accept any responsibility for the accuracy or completeness of the property descriptions or related information provided here and they do not constitute property particulars. Please contact Miller Metcalfe - Bolton for full details and further information.


