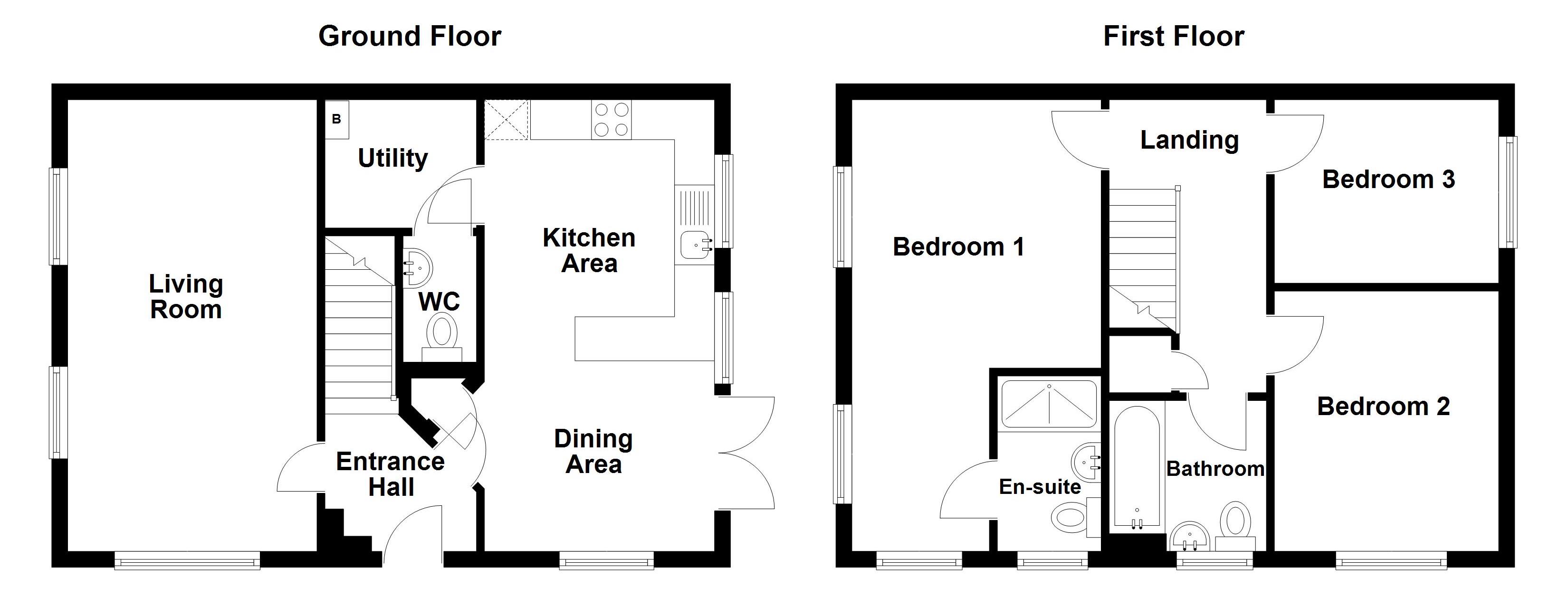Detached house for sale in BN26, 3 Bedroom
Quick Summary
- Property Type:
- Detached house
- Status:
- For sale
- Price
- £ 355,000
- Beds:
- 3
- Baths:
- 2
- Recepts:
- 1
- County
- Town
- Outcode
- BN26
- Location
- Fern Grove, Hailsham BN26
- Marketed By:
- Archer & Partners
- Posted
- 2024-04-22
- BN26 Rating:
- More Info?
- Please contact Archer & Partners on 01323 810733 or Request Details
Property Description
Property Description an excellent 3-bedroomed detached family house recently built by persimmon homes located at the end of a cul-de-sac adjacent to fields and conveniently situated for schools and Hailsham Town Centre. The property features a pleasant 18'5 x 10'2 double aspect sitting room and an 18'5 kitchen/diner with access to the rear garden, separate utility room and downstairs cloakroom/wc. There are good sized bedrooms with the master bedroom having an en-suite shower room/wc and there is also a further family bathroom/wc. Outside is an L shaped rear garden, enjoying a westerly aspect, having a patio area and a particular feature is the double sized car port. Viewing is strongly recommended and the sellers have secured A new build purchase already.
Directional Note
From Vicarage Lane, continue towards the end turning left into Marshfoot Lane. Follow the road round and turn first left into Viburnum Way and take the first right into Fern Grove, where the property will be situated at the end on the left hand side.
Accommodation
Part frosted double glazed front door into -
Entrance Hall
radiator, consumer unit.
Sitting room (18' 06" x 10' 02" ) or (5.64m x 3.10m)
a comfortable double aspect room with double glazed window to front and two double glazed windows to side, two radiators, television and telephone points.
Kitchen/ Dining Room (18' 06" x 9' 05" ) or (5.64m x 2.87m)
consisting of matching range of wall and base units with ample work surfaces above, one and a half bowl sink unit with mixer tap ’Electrolux’ oven and gas hob, applikance space including plumbing for dishwasher, built-in cupboard, double glazed window to front, double glazed window to rear with adjacent double glazed doors to garden, door to -
Utility Room (6' 02" x 5' 03" ) or (1.88m x 1.60m)
plumbing for washing machine with work top above, small radiator, ’Ideal Logic’ gas fired boiler, door to -
Cloakroom
wc, wash basin with mixer tap.
Stairs from Entrance Hall to -
First Floor Landing
built-in cupboard.
Master Bedroom (18' 06" Max x 10' 05" Max) or (5.64m Max x 3.18m Max)
two radiators, two double glazed windows to side and double glazed window to the front having views over fields, door to -
En Suite
large shower cubicle, pedestal wash hand basin, wc, radiator, frosted double glazed window.
Bedroom 2 (10' 08" x 9' 02" ) or (3.25m x 2.79m)
radiator, double glazed window to front having views over fields.
Bedroom 3 (9' 02" x 7' 07" ) or (2.79m x 2.31m)
telephone point, radiator, double glazed window to rear.
Bathroom
consisting of panelled bath with mixer tap, pedestal wash hand basin with mixer tap, wc, radiator, frosted double glazed window.
Outside
The Rear Garden is l-shaped and enjoys a westerly aspect having a paved patio, outside tap, area of lawn, flower borders, shed, side gate leading to a Double Car Port.
Council Tax
This property is in band D. The amount of council tax payable for 2018-2019 is £1,976.01. This information is taken from
EPC = B
The Agents have not tested any of the apparatus, equipment, fittings or services, so cannot verify that they are in working order. The buyer is advised to obtain verification from their solicitor or surveyor. Items shown in the photographs are not necessarily included in the sale. Room measurements are given for guidance only and should not be relied upon when ordering such items as furniture, appliances or carpets.
Property Location
Marketed by Archer & Partners
Disclaimer Property descriptions and related information displayed on this page are marketing materials provided by Archer & Partners. estateagents365.uk does not warrant or accept any responsibility for the accuracy or completeness of the property descriptions or related information provided here and they do not constitute property particulars. Please contact Archer & Partners for full details and further information.


