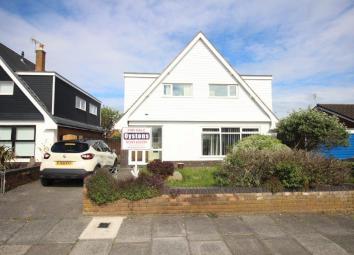Detached house for sale in Blackpool FY4, 4 Bedroom
Quick Summary
- Property Type:
- Detached house
- Status:
- For sale
- Price
- £ 239,950
- Beds:
- 4
- County
- Lancashire
- Town
- Blackpool
- Outcode
- FY4
- Location
- Ayrton Avenue, Blackpool FY4
- Marketed By:
- Oystons - Blackpool
- Posted
- 2024-04-02
- FY4 Rating:
- More Info?
- Please contact Oystons - Blackpool on 01253 545790 or Request Details
Property Description
Property description four double bedroom detached property in A sought after location, Two Reception Rooms, Kitchen/Diner With Great Potential, Downstairs W.C, Modern Bathroom Suite, Driveway Leading To Double Garage, internal viewing advised!
Porch Tiled floor. Double glazed entrance door to the front and windows to the front and side
entrance hall Central heating radiator. Double glazed entrance door to the front.
Downstairs W.C 6' 1" x 2' 9" (1.85m x 0.84m) Low flush W.C. Vanity wash hand basin. Vinyl flooring. Double glazed window to the side
lounge 20' 10" x 12' 8" (6.35m x 3.86m) Coved ceiling. Living flame gas fire. Spotlights. Central heating radiator. Double glazed window to the front.
Kitchen/diner 18' 8" x 11' 7" (5.69m x 3.53m) Fitted wall and base units with complementary work surfaces. 1 1/2 bowl sink unit with mixer tap. Built in oven and gas hob with extractor hood. Space for washing machine and fridge/freezer. Double glazed windows and entrance door to the rear
dining room 15' 0" x 9' 0" (4.57m x 2.74m) Coved ceiling. Central heating radiator. Double glazed window to the rear.
Landing Airing cupboard. Stairs to loft space. Double glazed window to the side.
Bedroom one 13' 8" x 11' 7" (4.17m x 3.53m) Coved ceiling. Fitted bedroom furniture. Central heating radiator. Double glazed windows to the side and rear.
Bedroom two 13' 8" x 11' 7" (4.17m x 3.53m) Coved ceiling. Fitted wardrobe. Central heating radiator. Double glazed windows to the side and rear.
Bedroom three 11'4" (3.45m) To Wardrobe x 8'5" (2.57m) Coved ceiling. Built in wardrobes. Central heating radiator. Double glazed window to the front.
Bedroom four 10'8" (3.25m) To Wardrobe x 9'8" (2.95m) Built in wardrobe. Central heating radiator. Double glazed window to the front.
Bathroom 8' 3" x 7' 0" (2.51m x 2.13m) Modern white three piece bathroom suite comprising: Corner bath with mixer tap with shower attachment, oversized shower cubicle with built in mixer shower, close coupled W.C and pedestal wash hand basin. Heated towel rail. Double glazed window to the side.
Rear garden Low maintenance rear garden with paved area with timber summer shed to remain.
Driveway & garage Driveway leading to a double garage with up and over door to the front and double glazed door and window to the side with power and lighting.
Property Location
Marketed by Oystons - Blackpool
Disclaimer Property descriptions and related information displayed on this page are marketing materials provided by Oystons - Blackpool. estateagents365.uk does not warrant or accept any responsibility for the accuracy or completeness of the property descriptions or related information provided here and they do not constitute property particulars. Please contact Oystons - Blackpool for full details and further information.

