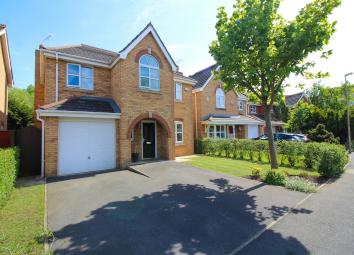Detached house for sale in Blackpool FY3, 4 Bedroom
Quick Summary
- Property Type:
- Detached house
- Status:
- For sale
- Price
- £ 230,000
- Beds:
- 4
- Baths:
- 3
- Recepts:
- 2
- County
- Lancashire
- Town
- Blackpool
- Outcode
- FY3
- Location
- Rosefinch Way, Blackpool FY3
- Marketed By:
- Unique Estate Agency Ltd
- Posted
- 2024-04-02
- FY3 Rating:
- More Info?
- Please contact Unique Estate Agency Ltd on 01253 520961 or Request Details
Property Description
Unique are proud to present this immaculate family home located in a quiet residential area of Blackpool. Close to Stanley Park, excellent schools, local amenities and motorway access. This is a must-view family home, it is ready to walk into and does not disappoint.
In through the entrance hall, there is a W/C with white toilet and basin. At the front of the property there is a dining room with views of the front garden. The kitchen and living room are both situated at the rear of the property - the living room has a bay window with views of the rear garden. The kitchen is modern and houses matching wall and base units across three walls with integral appliances. There are French doors that lead out on to the garden and allows for space for a small breakfast table for dining.
The first floor of the property offers 4 spacious double bedrooms. The master is situated at the front with an en-suite shower room that has been modernly tiled and consists of a white toilet, pedestal sink and walk-in shower unit. All bedrooms have a storage cupboard within the room, utilising the space well. The family bathroom sits centrally on the landing and consists of a three piece bathroom suite; white toilet, pedestal sink and bath with over-head shower.
Externally, the property offers a garden to the front of the property with a driveway suitable for two vehicles and garage. The rear garden is landscaped with a large patio, lawn and bedding plants to the borders. **Viewing is strongly recommended to appreciate this beautiful family home. Do not delay, call Unique today!**
Living Room (5.07m x 4.20m)
Dining Room (2.77m x 2.75m)
Kitchen (4.69m x 2.73m)
W/C (1.87m x 0.85m)
Hallway (4.43m x 2.38m)
Garage (4.43m x 2.57m)
Master Bedroom (3.93m x 3.37m)
En-Suite (2.70m x 2.48m)
Bedroom Two (3.79m x 2.81m)
Bedroom Three (2.94m x 2.68m)
Bedroom Four (2.70m x 2.49m)
Bathroom (2.35m x 2.02m)
Property Location
Marketed by Unique Estate Agency Ltd
Disclaimer Property descriptions and related information displayed on this page are marketing materials provided by Unique Estate Agency Ltd. estateagents365.uk does not warrant or accept any responsibility for the accuracy or completeness of the property descriptions or related information provided here and they do not constitute property particulars. Please contact Unique Estate Agency Ltd for full details and further information.


