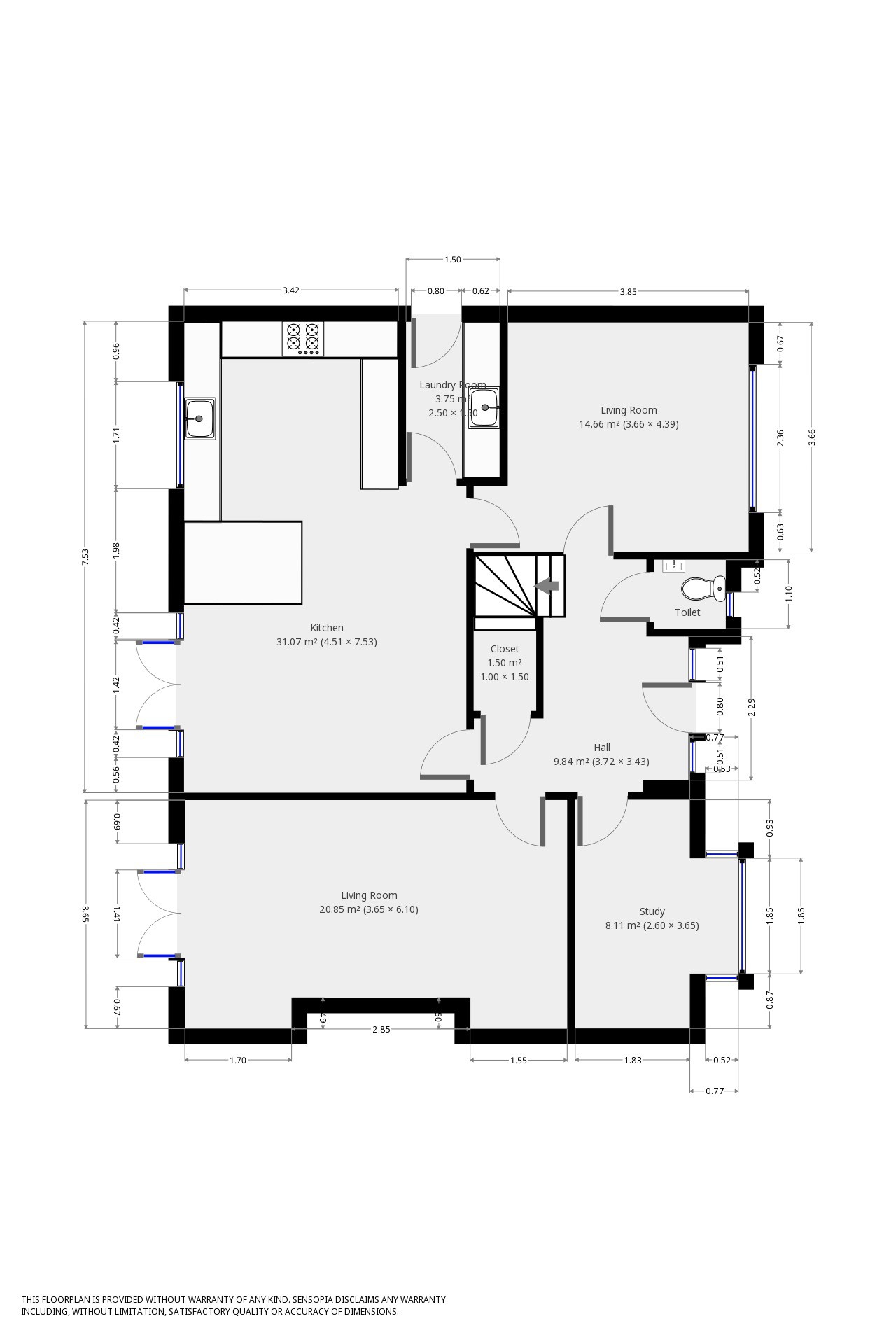Detached house for sale in Blackpool FY3, 5 Bedroom
Quick Summary
- Property Type:
- Detached house
- Status:
- For sale
- Price
- £ 469,995
- Beds:
- 5
- Baths:
- 3
- Recepts:
- 3
- County
- Lancashire
- Town
- Blackpool
- Outcode
- FY3
- Location
- Kings Close, Kings Meadow, Blackpool FY3
- Marketed By:
- Unique Estate Agency Ltd
- Posted
- 2025-05-03
- FY3 Rating:
- More Info?
- Please contact Unique Estate Agency Ltd on 01253 520961 or Request Details
Property Description
**reserve before 30th September and receive up to 10,000 pounds towards your moving costs!**
Introducing the Knightsbridge II, a luxury detached family home from Jones Homes. Located in a prime position on this exclusive development. The home has a large rear garden with patio areas and pergola and a driveway to the side to a detached double garage. Internally there is a large hallway with downstairs w/c and cloak room, to the front are a study and formal Dining room and to the rear is a large lounge with French doors onto the garden. A huge kitchen/diner/family room spans across the rear of the property with Stylish high gloss units, built in neff appliances, granite worktops and French doors. The ground floor also benefits from a utility room. To the first floor there are five double bedrooms, the Master bedroom has an en suite wet room and the second bedroom has an en suite shower room, there is a stylish family bathroom with three piece suite and walk in shower. This home has luxury floor coverings and bathrooms fitted throughout.
Viewing is strongly advised call Unique today to arrange a viewing.
Leasehold: May be purchased at the time of reservation for 15x annual ground rent or at any point thereafter for 30x annual ground rent.
Freehold: Can be purchased which is 15x ground rent up to legal completion, to purchase elater it increases to 30x.
Ground rent: 0.1% of purchase price which increases every 15 years in line with the rpi.
Service charge: Estimated at 148 pounds per annum.
Living Room (6.1m x 3.65m)
Kitchen/Family/Dining Room (7.53m x 4.51m)
Formal Dining Room (4.39m x 3.66m)
Study (3.65m x 2.6m)
Bedroom One (4.39m x 3.67m)
Bedroom Two (3.61m x 3.28m)
Bedroom Three (3.7m x 2.7m)
Bedroom Four (3.62m x 2.7m)
Bedroom Five (3.62m x 2.44m)
Property Location
Marketed by Unique Estate Agency Ltd
Disclaimer Property descriptions and related information displayed on this page are marketing materials provided by Unique Estate Agency Ltd. estateagents365.uk does not warrant or accept any responsibility for the accuracy or completeness of the property descriptions or related information provided here and they do not constitute property particulars. Please contact Unique Estate Agency Ltd for full details and further information.


