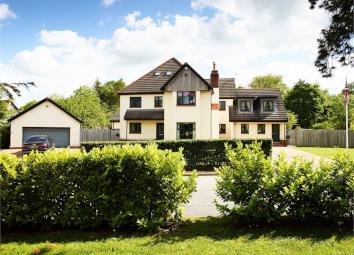Detached house for sale in Blackburn BB6, 6 Bedroom
Quick Summary
- Property Type:
- Detached house
- Status:
- For sale
- Price
- £ 825,000
- Beds:
- 6
- County
- Lancashire
- Town
- Blackburn
- Outcode
- BB6
- Location
- Chapel Close, Old Langho, Blackburn, Lancashire BB6
- Marketed By:
- Stones Young Estate and Letting Agents, Blackburn
- Posted
- 2024-04-07
- BB6 Rating:
- More Info?
- Please contact Stones Young Estate and Letting Agents, Blackburn on 01254 789979 or Request Details
Property Description
**prestgious six bedroom detached home** With beautiful gardens set in an outstanding, desirable plot within the ever popular gated Brockhall Village and finished to a high standard making this exquisite property an ideal family home. Viewing is essential!
Ground Floor
Hallway
Oak staircase to first floor, Karndene flooring with under floor heating, ceiling coving.
Study
13'08" x 10'00"
Fitted oak office furniture, Karndene flooring with under floor heating, ceiling coving, double glazed upvc window
Games Room/2nd Reception Room
18'11" x 11'11"
Feature open fire place, Karndene flooring with under floor heating, x3 double glazed upvc windows, TV point
W/C
8'07" x 3'09"
Two piece suite in white, Karndene flooring with under floor heating, tiled floor to ceiling, ceiling spot lights, heated towel radiator
Kitchen/Diner
28'11" x 14'07"
Range of fitted wall and base units with contrasting work surfaces, 1 1/2 sink and drainer, integral De Dietrich x2 ovens, integral De Dietrich microwave, integral De Dietrich coffee machine, integral De Dietrich extractor fan, Neff induction hob, Miele dishwasher, large fridge and freezer, large drinks fridge, ceiling spot lights, Karndene flooring with under floor heating, x4 double glazed upvc windows
Utility Room
Fitted wall and base units with contrasting work surfaces, stainless steel sink and drainer, washing machine, dryer, Karndene flooring with under floor heating, double glazed upvc window and door to rear garden
Lounge
21'06" x 17'01"
Feature gas fire place, carpet flooring with under floor heating, x4 double glazed upvc windows and door
Garden Room
12'03" x 10'01"
Double glazed upvc French doors into rear garden, Karndene flooring with under floor heating, ceiling spot lights.
First Floor
Landing
Oak staircase leading to second floor, double glazed upvc window
Master
15'00" x 17'07"
Master suite with carpet flooring, fitted bedroom furniture, x3 double glazed upvc windows, x2 Velux windows, panel radiator, TV point
Dressing Area - 6'06"x11'02"
Master En-Suite
7'09" x 7'04"
Two piece suite in white together with shower enclosure with mains fed shower, tiled floor to ceiling, tiled flooring, ceiling spot lights, heated towel radiator, double glazed frosted window
Bedroom 2
18'09" x 11'10"
Double with carpet flooring, fitted bedroom furniture including window seat, storage cupboard, double glazed upvc window, panel radiator, TV point
En-Suite
7'11" x 4'11"
Two piece suite in white with mains fed shower, Karndene flooring, tiled floor to ceiling, heated towel radiator, double glazed frosted window
Bedroom 3
14'04" x 10'03"
Double with carpet flooring, fitted bedroom furniture, double glazed upvc French doors with Juliet balcony, panel radiator, TV point
Bedroom 4
13'08" x 12'08"
Double with carpet flooring, double glazed upvc window, panel radiator
Bedroom 5
12'00" x 10'03"
Single with carpet flooring, double glazed upvc window, panel radiator
Bathroom
13'06" x 6'10"
Three piece suite in white with the addition of shower enclosure with mains fed shower, Karndene flooring, ceiling spot lights, tiled floor to ceiling, double glazed upvc frosted window
Second Floor
Landing
Carpet flooring, cupboard housing valliant boiler, velux window
Bedroom 6/ Cinema Room
20'05" x 17'07"
Double with carpet flooring, built in storage cupboards, x9 Velux windows, panel radiator, TV point
Gardens
Garden
Separated into three areas which includes private decked seating area with hot tub, patio and laid to lawn areas, a second decked area and a children's play area
Property Location
Marketed by Stones Young Estate and Letting Agents, Blackburn
Disclaimer Property descriptions and related information displayed on this page are marketing materials provided by Stones Young Estate and Letting Agents, Blackburn. estateagents365.uk does not warrant or accept any responsibility for the accuracy or completeness of the property descriptions or related information provided here and they do not constitute property particulars. Please contact Stones Young Estate and Letting Agents, Blackburn for full details and further information.


