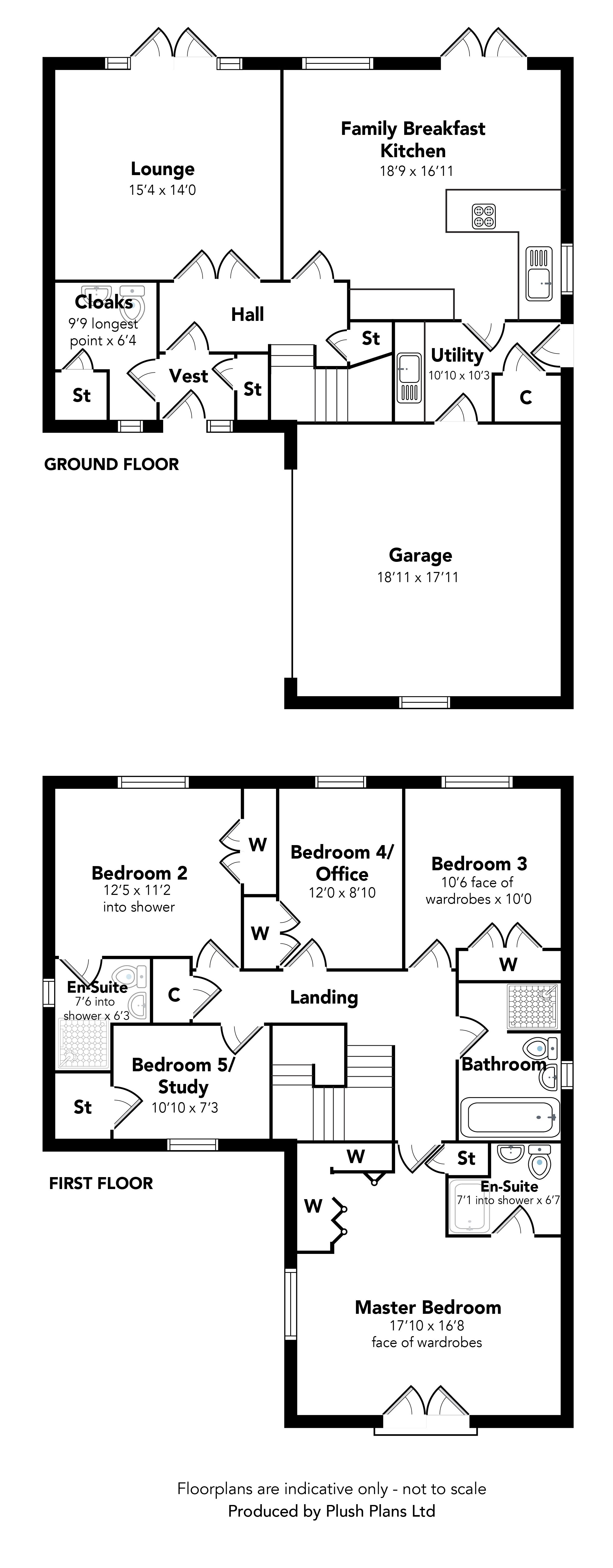Detached house for sale in Bishopton PA7, 5 Bedroom
Quick Summary
- Property Type:
- Detached house
- Status:
- For sale
- Price
- £ 379,995
- Beds:
- 5
- Baths:
- 3
- Recepts:
- 2
- County
- Renfrewshire
- Town
- Bishopton
- Outcode
- PA7
- Location
- 27 Crosshill Road, Bishopton PA7
- Marketed By:
- Cochran Dickie
- Posted
- 2024-06-05
- PA7 Rating:
- More Info?
- Please contact Cochran Dickie on 01505 438970 or Request Details
Property Description
This modern ‘Dewar’ style Cala built home has been upgraded to create a beautiful family home one of which befits the true moniker of ‘walk-in’ status. Extending to circa 183sq m (1977sq ft) of internal accommodation this lovely executive villa is neutrally decorated throughout.
The accommodation comprises; entrance vestibule, broad reception hallway with WC off and storage off, rear facing lounge with French doors leading to a timber deck, stunning family/breakfast/kitchen with again French doors leading directly to the garden and another timber deck. Contemporary style quality wall & base units have integrated ‘Bosch’ appliances that includes five burner hob, extractor hood, dishwasher and fridge freezer. Off the kitchen is a utility room with doors to the garden and the integral garage.
On the first floor the gallery style upper landing leads to five bedrooms, all with built in fitted wardrobes. The principal bedroom enjoys a luxury en-suite shower room with plumbed in shower as does the second bedroom which also benefits from an en-suite shower room. The house bathroom is neutral and benefits from a four piece suite including separate shower and part tiled walls. The ground floor and the first floor has ‘Colonia’ quality laminate floor coverings throughout that match the balustrade and gallery stairwell.
Externally to the front there is a monobloc driveway that leads to an integral garage and mature lawn. The rear garden can be accessed from the front via a timber gate and is bordered by a timber fence. The garden is mainly laid to lawn with two separate timber decks adjacent to both the lounge and kitchen.
The specification in this Cala home includes ample storage cupboards on both floors, gas central heating, double glazing, Nest thermostats, Cat 6 wiring throughout, electric up and over door (app compatible) and a Smart security alarm system.
Dimensions
WC 9’9 longest point x 6’4
Family/Breakfast Kitchen 18’9 x 16’11
Utility 10’10 x 10’3
Lounge 15’4 x 14’0
Bedroom 1 17’10 x 16’8 face of wardrobes
En-Suite 7’1 into shower x 6’7
Bedroom 2 12’5 x 11’2 into shower
En-suite 7’6 into shower x 6’3
Bedroom 3 10’6 face of wardrobes x 10’0
Bedroom 4/Office 12’0 x 8’10
Bedroom 5 10’10 x 7’3
Garage 18’11 x 17’11
EPC B
Property Location
Marketed by Cochran Dickie
Disclaimer Property descriptions and related information displayed on this page are marketing materials provided by Cochran Dickie. estateagents365.uk does not warrant or accept any responsibility for the accuracy or completeness of the property descriptions or related information provided here and they do not constitute property particulars. Please contact Cochran Dickie for full details and further information.


