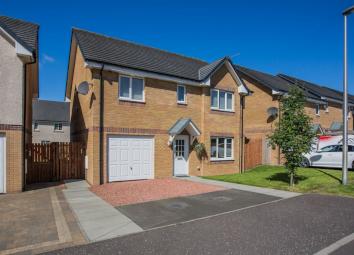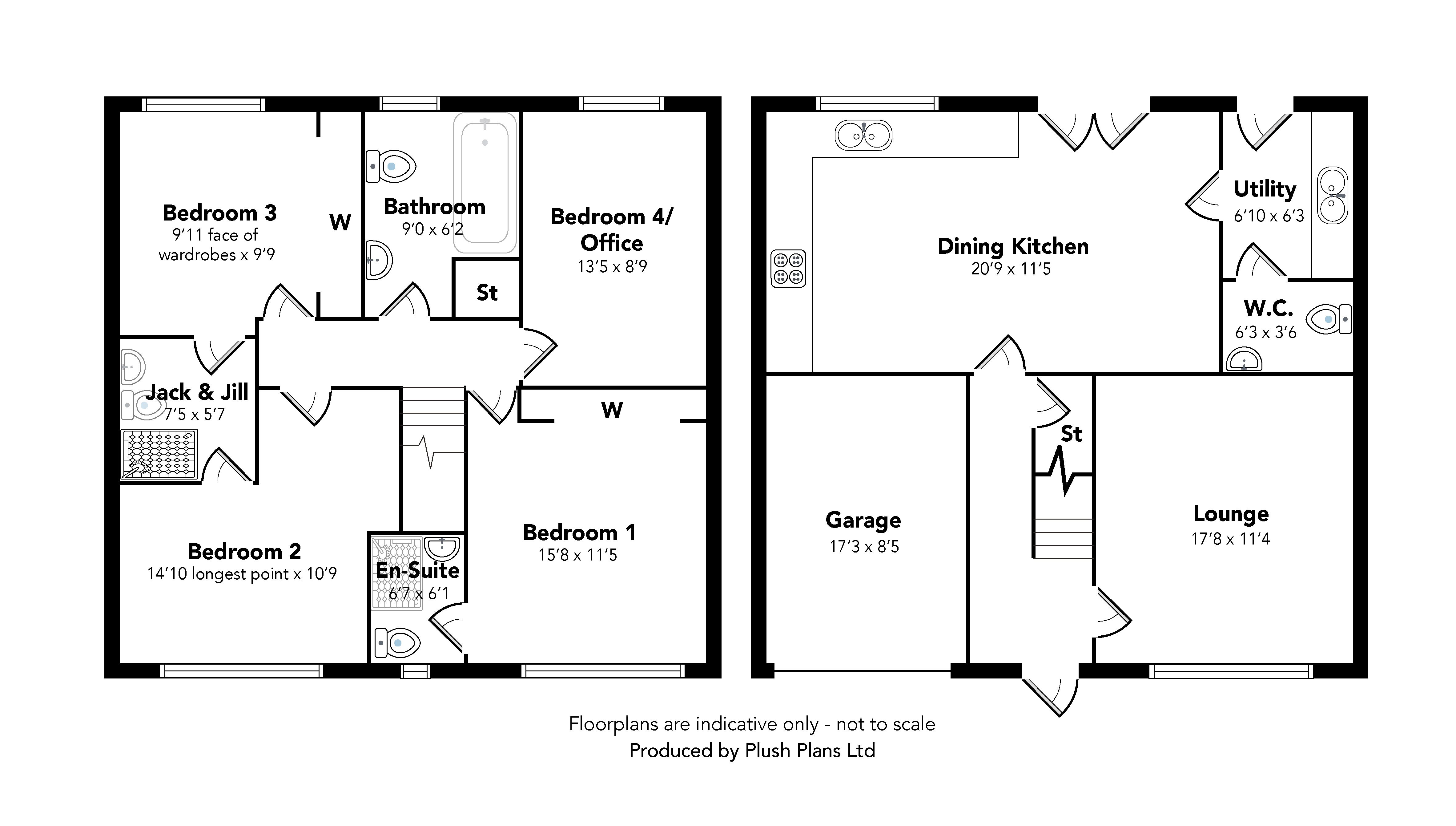Detached house for sale in Bishopton PA7, 4 Bedroom
Quick Summary
- Property Type:
- Detached house
- Status:
- For sale
- Price
- £ 265,000
- Beds:
- 4
- Baths:
- 3
- Recepts:
- 2
- County
- Renfrewshire
- Town
- Bishopton
- Outcode
- PA7
- Location
- 14 Gatehead Drive, Bishopton PA7
- Marketed By:
- Cochran Dickie
- Posted
- 2024-04-07
- PA7 Rating:
- More Info?
- Please contact Cochran Dickie on 01505 438970 or Request Details
Property Description
This stunning detached family villa is situated in the extremely popular Dargavel Village development in Bishopton, just 20 minutes from Glasgow. Generous in size and completed to an exceptionally high specification, this ‘Whithorn' style property was built by Persimmon Homes in 2013 and has been maintained by the current owners since.
Downstairs the accommodation comprises a spacious lounge and reception hallway with oak flooring, leading to a fabulous contemporary style dining kitchen with upgraded wall & base units including integrated dishwasher, 5 burner hob and double oven. A set of French doors leads to the south west facing garden. Completing the ground floor is the utility room and WC.
On the first floor are four double bedrooms, family bathroom and access to substantial loft space. The large master suite includes fitted wardrobes and an en-suite with double shower. Bedrooms two and three share a 'Jack & Jill' ensuite with shower. Bedroom four is currently used as a home office.
To the front of the property, a stone chipped driveway leads to the integral garage, offering ample storage or conversion potential. The rear garden is mainly laid to lawn, with the added benefit of timber decking providing a perfect space for alfresco dining in the afternoon and evening sun.
The specification includes gas central heating, double glazing and a security alarm system.
Dimensions
Dining Kitchen 20'9 x 11'5
Lounge 17'8 x 11'4
WC 6'3 x 3'6
Utility 6'10 x 6'3
Bedroom 1 15'8 x 11'5
En-suite 6'7 x 6'1
Bedroom 2 14'10 longest point x 10'9
Jack & Jill 7'5 x 5'7
Bedroom 3 9'11 face of wardrobes x 9'9
Bedroom 4 13'5 x 8'9
Bathroom 9'0 x 6'2
Garage 17'3 x 8'5
Property Location
Marketed by Cochran Dickie
Disclaimer Property descriptions and related information displayed on this page are marketing materials provided by Cochran Dickie. estateagents365.uk does not warrant or accept any responsibility for the accuracy or completeness of the property descriptions or related information provided here and they do not constitute property particulars. Please contact Cochran Dickie for full details and further information.


