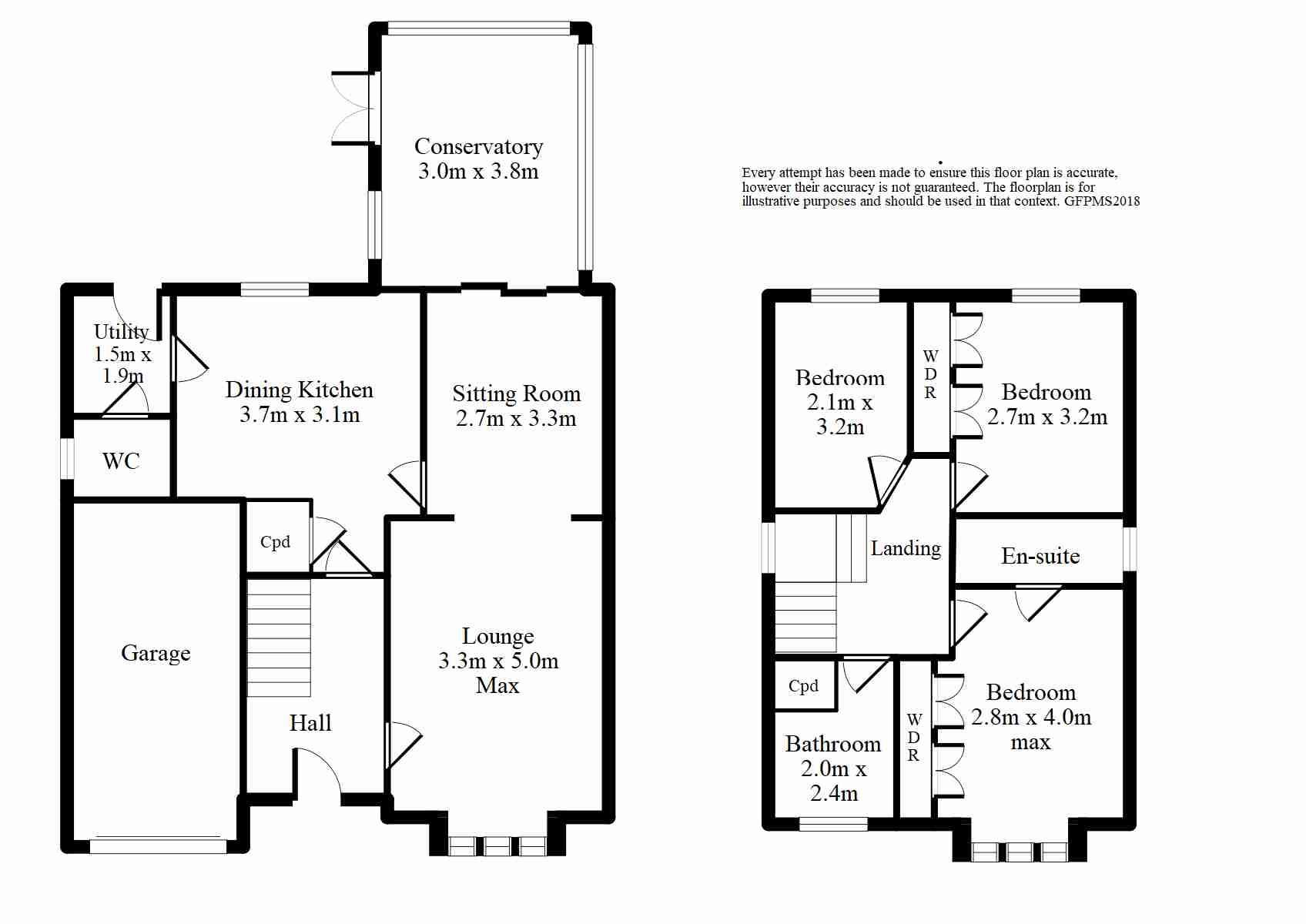Detached house for sale in Bingley BD16, 3 Bedroom
Quick Summary
- Property Type:
- Detached house
- Status:
- For sale
- Price
- £ 279,950
- Beds:
- 3
- County
- West Yorkshire
- Town
- Bingley
- Outcode
- BD16
- Location
- Swan Avenue, Gilstead, Bingley BD16
- Marketed By:
- Hunters - Bingley
- Posted
- 2018-10-05
- BD16 Rating:
- More Info?
- Please contact Hunters - Bingley on 01274 649632 or Request Details
Property Description
Hunters are pleased to offer to the market for sale this well presented three bedroom detached family home. Located on a cul-de-sac of eight properties in the sought after Swan Avenue estate in Gilstead with access to a range of local amenities including shops, schools, doctors surgery and public transport links to Bingley town centre with onwards travel links to Leeds, Bradford and Skipton. The property comprises: Entrance hallway, living room open to dining room, conservatory, fitted dining kitchen, cloakroom / w.C and utility room. First floor: Landing, master bedroom with en-suite shower room, two further bedrooms and house bathroom. The property benefits from double glazing and central heating To the front of the property is a laid to lawn garden with driveway leading to a single garage. To the rear is an enclosed mostly laid to lawn garden with decked and paved seating areas, mature plants and shrubs. Viewing is highly recommended.
Entrance hallway
Ceiling light point, wooden double glazed door and two glass panels to the front elevation, stair case leading to first floor with wooden spindle balustrade and central heating radiator.
Living room
3.3m (10' 10") x 5.0m (16' 5")
Coving and two light points to the ceiling, uPVC double glazed leaded bay window to the front elevation, feature fire place with inset living flame electric fire, central heating radiator and archway leading through to the dining room.
Dining room
2.7m (8' 10") x 3.3m (10' 10")
Coving and light point to the ceiling, uPVC double glazed sliding patio doors leading to the conservatory and central heating radiator.
Conservatory
3.0m (9' 10") x 3.8m (12' 6")
uPVC double glazed conservatory with French doors to the rear elevation leading to a decked seating area.
Dining kitchen
3.7m (12' 2") x 3.1m (10' 2")
Ceiling light point, uPVC double glazed window to the rear elevation. Fitted with a range of wall and base units with contrasting work surfaces over, inset sink and drainer unit with mixer tap over and tiled splash back. Integral electric oven, gas hob with tiled splash back and extractor hood over, Integral fridge, freezer and dishwasher. Under stairs storage cupboard.
Utility room
1.5m (4' 11") x 1.9m (6' 3")
Ceiling light point, uPVC double glazed door to the rear elevation, fitted with a range of wall and base units with contrasting work surfaces over. Inset sink and drainer unit with mixer tap over and tiled splash back. Plumbed and space for washing machine and additional fridge. Foot plynth heater and wall mounted boiler.
Ground floor cloakroom / W.C
Ceiling light point, uPVC double glazed window to the side elevation, low flush wc, wash hand basin with tiled splash back and central heating radiator.
Landing
Ceiling light point and uPVC double glazed window to the side elevaiton.
Master bedroom
2.8m (9' 2") x 4.0m (13' 1")
Ceiling light point, uPVC double glazed leaded bay window to the front elevation, fitted with a range of built in wardrobes and central heating radiator.
En-suite shower room
Ceiling light point, uPVC double glazed window to the side elevation, low flush w.C, pedestal wash basin with tiled splash back, tiled shower cubicle with glass shower screen and central heating radiator.
Bedroom two
2.7m (8' 10") x 3.2m (10' 6")
Ceiling light point, uPVC double glazed window to the rear elevation fitted with a range of built in wardrobes and central heating radiator.
Bedroom three
2.1m (6' 11") x 3.2m (10' 6")
Ceiling light point, uPVC double glazed window to the rear elevation and central heating radiator.
House bathroom
2.0m (6' 7") x 2.4m (7' 10")
Ceiling light point, uPVC double glazed leaded window to the front elevation, fitted with a three piece suite comprising: Low flush w.C, pedestal wash basin, wood panelled bath with hand held shower attachment, central heating radiator and airing cupboard houseing hot water tank.
Front elevation
Laid to lawn garden with driveway providing off road parking leading to the garage.
Garage
Single garage.
Rear elevation
Enclosed rear garden which is mostly laid to lawn with mature plants and shrubs. Decked and paved seating areas providing ample space for outdoor entertaining.
Rear elevation image two
Property Location
Marketed by Hunters - Bingley
Disclaimer Property descriptions and related information displayed on this page are marketing materials provided by Hunters - Bingley. estateagents365.uk does not warrant or accept any responsibility for the accuracy or completeness of the property descriptions or related information provided here and they do not constitute property particulars. Please contact Hunters - Bingley for full details and further information.


