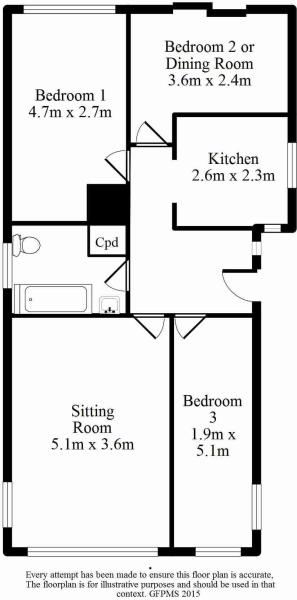Detached house for sale in Bingley BD16, 2 Bedroom
Quick Summary
- Property Type:
- Detached house
- Status:
- For sale
- Price
- £ 250,000
- Beds:
- 2
- Baths:
- 1
- Recepts:
- 1
- County
- West Yorkshire
- Town
- Bingley
- Outcode
- BD16
- Location
- Grange Park Road, Cottingley, Bingley BD16
- Marketed By:
- Housesimple
- Posted
- 2019-02-06
- BD16 Rating:
- More Info?
- Please contact Housesimple on 01787 336898 or Request Details
Property Description
A unique detached two bedroom bungalow in desirable and convenient location within close proximity to Bingley town centre, road and rail links for Leeds/Bradford, local amenities, Myrtle park, golf club, Five Rise Locks, Leeds Liverpool Canal and in the catchment area for 'Outstanding' Beckfoot Upper School. This property in our opinion is very well presented, with versatility to usage of rooms. The current dining room could easily be utilised as the second or third bedroom if required.
Briefly comprising: Entrance hall, extensive living room with panoramic views across the Aire valley. Second bedroom, master bedroom to rear. Bathroom with 3 piece suite and power shower over. Dining room with patio doors giving access to rear garden/patio. Kitchen with a good range of fitted wall and base units.Outside: New Driveway Rear enclosed garden with mainly flagged patio and gravelled borders with mature trees, shrubbery and plants. Integral front garage and utility room. Gas central heating and double glazed windows. No onward chain.
Front of property
Front of detached bungalow with private driveway that includes parking for 2 vehicles and off road parking, integral garage plus utility room.
Entrance hall
Main entrance hall to property with glass side panel offering lots of natural light, and telephone point.
Living room
5.13m (16' 10") x 3.61m (11' 10")
Great views across the Aire valley from the front and side elevation panoramic double glazed windows.This spacious living room could easily accommodate the dining area if required. Feature flame effect fire, and two central heating radiators.
Master bedroom
4.75m (15' 7") x 2.69m (8' 10")
Master bedroom with Upvc double glazed window to rear elevation, central heating radiator, fitted wardrobes and central light point.
Second bedroom
5.13m (16' 10") x 1.93m (6' 4")
Second extended bedroom with views across the Aire valley from the double glazed window to front and side elevation.Two central heating radiators, telephone point and central light point.
Dining room
3.61m (11' 10") x 2.39m (7' 10")
Lovely aspect dining room with sliding patio doors to rear garden and patio. Central heating radiator and central light point. Potential for use as a third bedroom
Bathroom
2.77m (9' 1") x 2.03m (6' 8")
Bathroom with three piece suite and Triton shower over bath ( power shower). Useful built in cupboard.Side elevation Upvc double glazed window.
Kitchen
2.59m (8' 6") x 2.29m (7' 6")
Fitted kitchen with a good range of wall and base units and heat resistant worktops. Double drainer stainless steel sink with mixer tap.
Tiled splashback, buit in Zanussi extractor hood, gas cooker point and plumbing for dishwasher.Central heating radiator.Double glazed window to side elevation.
Integral garage and utility
Integral garage with ample storage available and utility area.
Rear enclosed patio garden
Enclosed rear garden with mainly flagged patio and gravelled borders with mature hedging, shrubbery and plants. Great private seating area.! Side access or access through patio doors from dining room. Also benefits from summer house with electric access.
Panoramic views
The property has fantastic views from the living room and second bedroom due to the elevated level of the property.
The property also has the benefit of full planning permission to build an extra floor which would accomodate an extra 3 bedrooms and bathroom.
Property Location
Marketed by Housesimple
Disclaimer Property descriptions and related information displayed on this page are marketing materials provided by Housesimple. estateagents365.uk does not warrant or accept any responsibility for the accuracy or completeness of the property descriptions or related information provided here and they do not constitute property particulars. Please contact Housesimple for full details and further information.


