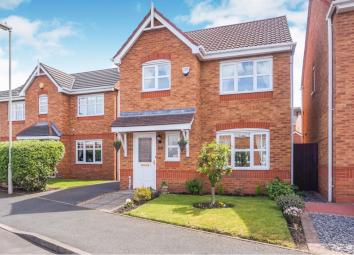Detached house for sale in Bilston WV14, 3 Bedroom
Quick Summary
- Property Type:
- Detached house
- Status:
- For sale
- Price
- £ 225,000
- Beds:
- 3
- Baths:
- 1
- Recepts:
- 1
- County
- West Midlands
- Town
- Bilston
- Outcode
- WV14
- Location
- The Castings, Bilston WV14
- Marketed By:
- Purplebricks, Head Office
- Posted
- 2024-04-07
- WV14 Rating:
- More Info?
- Please contact Purplebricks, Head Office on 024 7511 8874 or Request Details
Property Description
***stunning property***desirable location***walking distance to train station***viewing highly recommended***
A stunning three bedroom detached property located within this popular residential estate. The property offers spacious family living throughout and benefits from being within walking distance of all local amenities. Book a viewing 24/7 through
General Information
The accommodation comprises:- entrance hallway, downstairs cloakroom, lounge, fitted kitchen/diner with integrated appliances. To the first floor there are three bedrooms with en-suite to the master bedroom and a family bathroom . Additional benefits include, gas central heating and double glazing. To the external there is a driveway providing off road private parking leading to the garage and an enclosed garden to rear.
The property is ideally located for all local amenities to include:- an approx. 10 mins walk to Coseley Train Station which connects to Birmingham or Wolverhampton and beyond. Approx. 15 min walk to the tram stop and also offers good commuter links to m6 via Black Country route.
Over the past 3/4 years the property has undergone some major improvements by the current owners to include a new kitchen and re-fitted white modern bathroom suite. Its has recently been re-decorated throughout with new flooring and carpeted to the stairs and landing. The central heating system has a Potterton boiler which has been annually serviced. There is a water meter and the Council Tax band is a D.
The current owners have lived there happily for 13 years and would love the next buyers to enjoy it as much as they have.
Entrance Hallway
Downstairs Cloakroom
Lounge - 14'8" x 14'2"
Kitchen Diner - 17'8" x 8'6"
First Floor Landing
Bedroom One - 11'1" x 10'6"
En-Suite
Bedroom Two - 9'11" x 9'8"
Bedroom Three - 8'10" x 7'7"
Family Bathroom
Garage
Outside
Property Location
Marketed by Purplebricks, Head Office
Disclaimer Property descriptions and related information displayed on this page are marketing materials provided by Purplebricks, Head Office. estateagents365.uk does not warrant or accept any responsibility for the accuracy or completeness of the property descriptions or related information provided here and they do not constitute property particulars. Please contact Purplebricks, Head Office for full details and further information.


