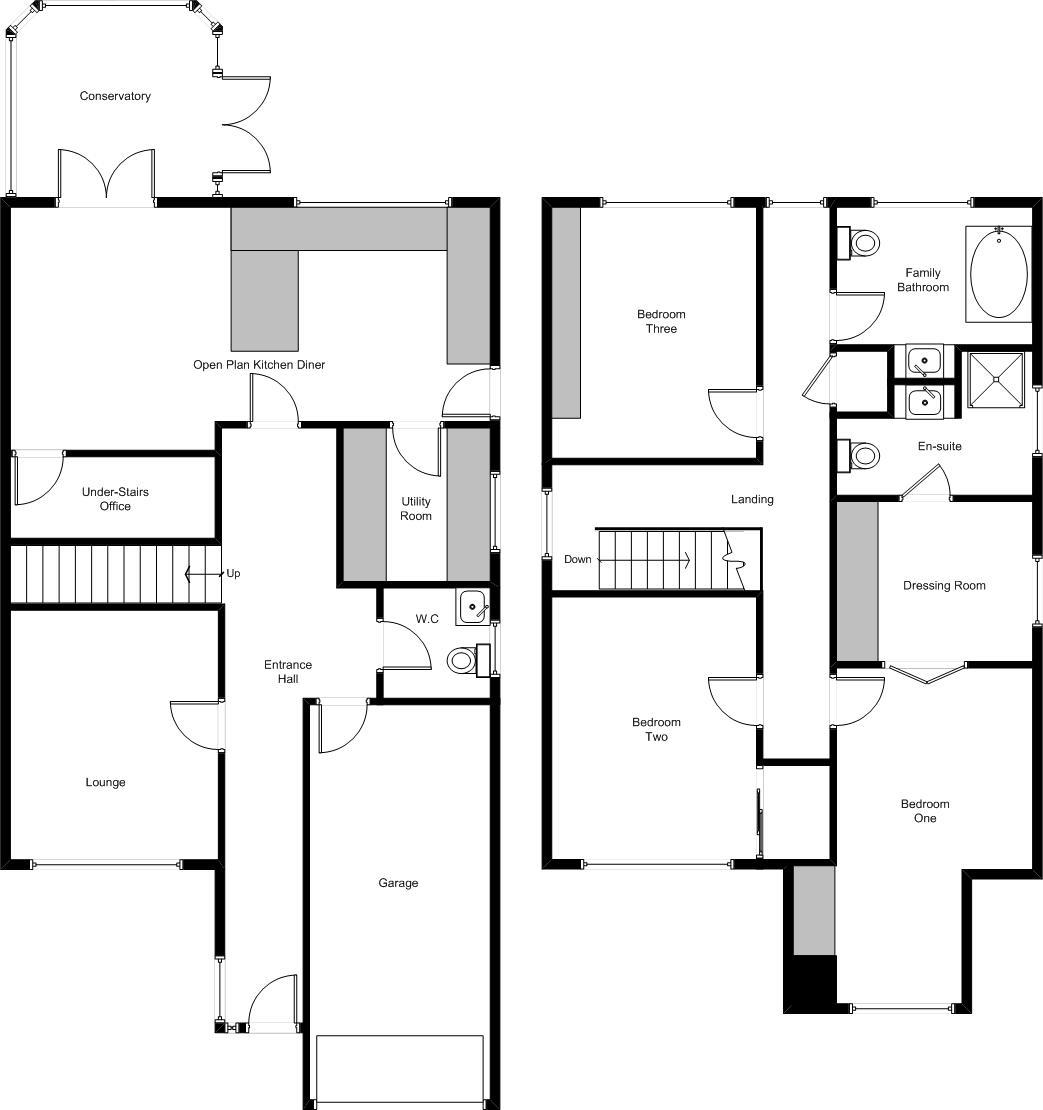Detached house for sale in Bilston WV14, 3 Bedroom
Quick Summary
- Property Type:
- Detached house
- Status:
- For sale
- Price
- £ 300,000
- Beds:
- 3
- County
- West Midlands
- Town
- Bilston
- Outcode
- WV14
- Location
- Hospital Lane, Coseley, Bilston WV14
- Marketed By:
- Hunters - Sedgley
- Posted
- 2024-04-26
- WV14 Rating:
- More Info?
- Please contact Hunters - Sedgley on 01902 914758 or Request Details
Property Description
Presenting to the market a uniquely large detached three bedroom property, ideally located within walking distance of local amenities, including Coseley Train Station - perfect for commuters. The property sits on a substantial plot; this is shown in the large, flexible living spaces available in the home. The first floor also houses three double bedrooms, with the master having its own walk in wardrobe and en-suite. This is a fantastic opportunity to purchase such a unique property, perfect for growing families in need of a more flexible living style. This home benefits from far reaching views beyond the large rear garden, with Dudley Castle visible on a clear day. The property briefly comprises of: Entrance hall, lounge, dining area, kitchen, utility room, conservatory, office, downstairs W.C., landing, three bedrooms.
Viewing is highly recommended.
Entrance hall
uPVC double glazed door to front elevation, uPVC double glazed window to side elevation, 3 ceiling light points, 2 radiators and coving.
Lounge
3.35m (11' 0")x 4.17m (13' 8")
uPVC double glazed windows to front elevation, 1 ceiling light point, 1 radiator, coving and gas fireplace with feature surround.
Downstairs W.C
1.65m (5' 5") x 1.70m (5' 7")
Wooden double glazed window to side elevation, 1 ceiling light point, 1 radiator, low level flush W.C, vanity unit wash hand basin, splash-back tiles and vinyl flooring.
Open plan kitchen diner
3.71m (12' 2") x 7.44m (24' 5")
uPVC double glazed window to rear elevation, uPVC double glazed door to side elevation, wooden double doors into conservatory, coving, 3 ceiling light points, 1 radiator, one and a half bowl sink with drainer, splash-back tiles, tiled flooring, space for cooker, built-in dishwasher, built-in fridge, built-in freezer, feature gas fireplace and a selection of floor and wall mounted kitchen cabinets with working surface over.
Conservatory
3.12m (10' 3") x 3.05m (10' 0")
uPVC double glazed windows to rear and side elevations, uPVC double glazed french doors to side elevation and 1 ceiling light point with fan.
Utility room
2.26m (7' 5") x 2.39m (7' 10")
Wooden double glazed window to side elevation, 1 ceiling light point, 1 radiator, tiled flooring, one bowl sink with drainer, space for fridge freezer, space for washing machine, space for tumble dryer, splash-back tiles and a selection of wall and floor mounted kitchen cabinets with working surface over.
Under-stairs office
3.38m (11' 1") (max) x 1.93m (6' 4") (max)
2 Ceiling light points.
Landing
uPVC double glazed window to side and rear elevation, 3 ceiling light points and 2 radiators.
Bedroom one
2.97m (9' 9") (max) x 4.83m (15' 10") (max)
uPVC double glazed window to front elevation, 2 ceiling light points, 1 radiator and built-in wardrobe.
Dressing room
2.97m (9' 9") x 2.29m (7' 6")
Wooden double glazed window to side elevation, 1 ceiling light point, 1 radiator and built-in wardrobes.
En-suite
2.97m (9' 9") (max) x 2.29m (7' 6") (max)
Wooden double glazed window to side elevation, 2 ceiling light points, low level flush W.C, vanity unit wash hand basin, shower cubicle, splash-back wall panels and tiled flooring.
Bedroom two
3.35m (11' 0")x 4.14m (13' 7")
uPVC double glazed window to front elevation, 1 ceiling light point, 1 radiator and built-in wardrobes.
Bedroom three
3.35m (11' 0")x 3.76m (12' 4")
uPVC double glazed window to rear elevation, 1 ceiling light point, 1 radiator and built-in wardrobes.
Family bathroom
2.97m (9' 9") x 2.16m (7' 1")
uPVC double glazed window to rear elevation, 1 ceiling light point, low level flush W.C, vanity unit wash hand basin with downlights, bath and splash-back tiles.
Garage
2.90m (9' 6") x 6.22m (20' 5")
Up and over garage door to front elevation and 2 ceiling light points.
Garden
Patio, side gate access, large lawn and a selection of trees, plants and shrubs.
Property Location
Marketed by Hunters - Sedgley
Disclaimer Property descriptions and related information displayed on this page are marketing materials provided by Hunters - Sedgley. estateagents365.uk does not warrant or accept any responsibility for the accuracy or completeness of the property descriptions or related information provided here and they do not constitute property particulars. Please contact Hunters - Sedgley for full details and further information.



