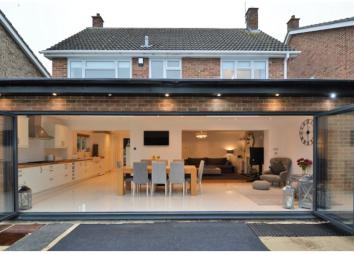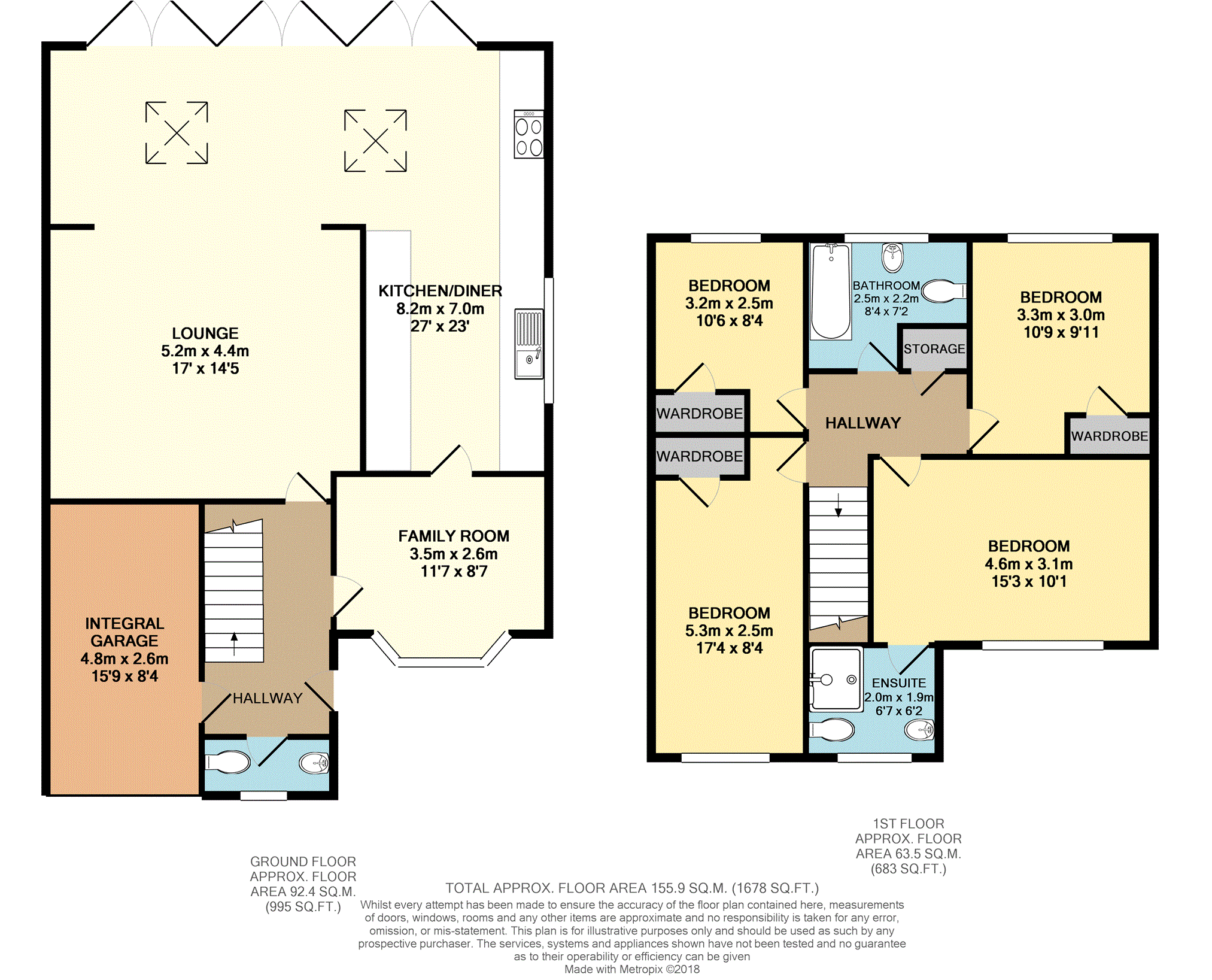Detached house for sale in Billericay CM11, 4 Bedroom
Quick Summary
- Property Type:
- Detached house
- Status:
- For sale
- Price
- £ 700,000
- Beds:
- 4
- Baths:
- 1
- Recepts:
- 2
- County
- Essex
- Town
- Billericay
- Outcode
- CM11
- Location
- Juniper Close, Billericay CM11
- Marketed By:
- Purplebricks, Head Office
- Posted
- 2024-04-27
- CM11 Rating:
- More Info?
- Please contact Purplebricks, Head Office on 024 7511 8874 or Request Details
Property Description
Guide Price £750,000 - £780,000.
New to the market comes this truly stunning four bedroom detached family home which has been extended to the rear, accommodating a magnificent kitchen/diner with bi-folding doors to the south-westerly facing rear garden.
The property sits in a pleasant cul-de-sac, just off the most sought after Norsey Road. The property is within a short walk of Billericay High Street and Mainline Railway Station, as well as Norsey Woods and Buttsbury and Mayflower Schools.
The plot commences with a spacious frontage allowing parking for two cars, whilst still having a lawned area that could always be converted for more parking if need be. The drive also allows access into the integral garage via the electric door.
Internally, the majority of the ground floor benefits from underfloor heating. As well as the aforementioned integral garage, there is a 17' 14'5 lounge with parquet flooring, a sitting room and a ground floor WC. However, the feature of the house is no doubt the l-shaped kitchen diner which is finished to the absolute highest of standards. As well as skylights, there are bi-folding doors across the whole width of rear opening up the garden.
Upstairs, there are four bedrooms; the master boasts an en-suite whilst all three of the others benefit from built in wardrobes. Completing the first floor is the family bathroom and the landing, where there is access to the loft and built in storage cupboards.
The south-westerly facing garden is of a good size, in both length and width and commences with an unpaved area that leads to the grass.
Hallway
12'8 x 7'2
External door to side.
Doors to all rooms including, sitting room, lounge, W.C and integral garage.
Access to understair storage.
Sitting Room
11'7 x 8'7
Bay window to front.
Kitchen/Diner
27' x 23' maximum measurements due to this being a l-shaped Kitchen/Diner.
Bi-folding doors to rear.
Window to side.
2 x sky lights.
Range of units at base and eye level with integrated double butler sink, double oven, gas hob and fridge/freezer.
Space and plumbing for dishwasher.
Lounge
17' x 14'5
Opening to dining area.
Parquet flooring.
Feature open fireplace.
W.C.
6'6 x 2'11
High privacy window.
Low level WC and vanity wash basin.
Stainless steel towel heater.
Integral Garage
15'9 x 8'4
Electric garage door to front with internal door to hallway.
Plumbing for washing machine and tumble dryer.
Landing
Doors to all rooms including built in cupboard (3'9 x 2'6) and access to loft.
Bedroom One
15'3 x 10'1
Window to front.
Fitted wardrobes.
En suite.
En-Suite
6'7 x 6'2
Window to front.
Shower cubicle, low level WC and vanity wash basin.
Bedroom Two
17'4 x 8'4
Window to front and side.
Built in storage cupboard.
Bedroom Three
10'9 x 9'11
Window to rear.
Built in wardrobe.
Bedroom Four
10'6 x 8'4
Window to rear.
Built in wardrobe.
Bathroom
8'4 x 7'2
Obscure window to rear.
Panelled bath with shower above, low level WC and pedestal wash basin.
Outside
Front:
Driveway leading to garage allowing parking for two vehicles. Lawned area that can provide more parking if required.
Gated side access leading to rear.
Rear:
South-westerly facing garden.
Bi-folding doors lead to a currently unpaved area, leaving the option for the buyers to lay down whatever they desire.
Leads to the lawn which covers the back half of the garden.
Property Location
Marketed by Purplebricks, Head Office
Disclaimer Property descriptions and related information displayed on this page are marketing materials provided by Purplebricks, Head Office. estateagents365.uk does not warrant or accept any responsibility for the accuracy or completeness of the property descriptions or related information provided here and they do not constitute property particulars. Please contact Purplebricks, Head Office for full details and further information.


