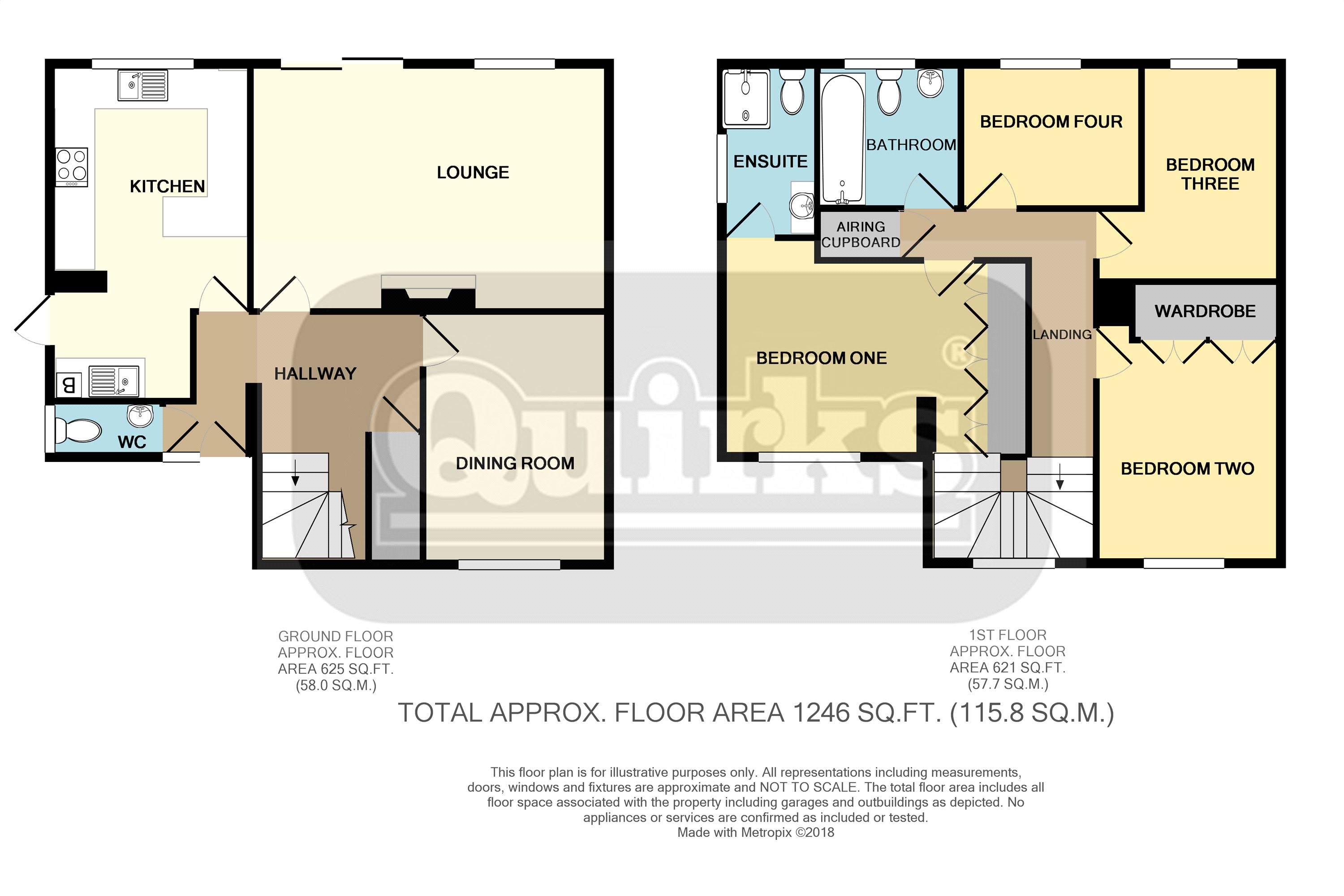Detached house for sale in Billericay CM11, 4 Bedroom
Quick Summary
- Property Type:
- Detached house
- Status:
- For sale
- Price
- £ 585,000
- Beds:
- 4
- Baths:
- 2
- County
- Essex
- Town
- Billericay
- Outcode
- CM11
- Location
- Coopers Drive, Billericay CM11
- Marketed By:
- Quirks (Billericay)
- Posted
- 2024-04-28
- CM11 Rating:
- More Info?
- Please contact Quirks (Billericay) on 01277 576891 or Request Details
Property Description
Four bedroom detached family home, Coopers Croft development, corner plot, detached garage, impressive hallway, 17ft lounge, separate dining room, kitchen / breakfast room, en-suite, W.C and bathroom. Landscaped garden and views over fields to front aspect, nearby shops and schools.
Well presented four bedroom detached family home, located on the popular Coopers Croft development. This property occupies a corner plot, with a detached garage and landscaped rear garden. There is an impressive hallway, 17ft lounge, separate dining room, ground floor W.C, kitchen / breakfast room and utility area. The first floor offers a 15ft master bedroom with fitted wardrobes and en-suite shower room in addition to the family bathroom. Enjoying views to the front aspect over fields, this convenient location is also just a few minutes walk to South Green and St Peters Schools.
Entrance hallway
ground floor W.C 5' 07" x 2' 09" (1.7m x 0.84m)
dining room 12' 06" x 9' 02" (3.81m x 2.79m)
lounge 17' 07" x 12' 03" (5.36m x 3.73m)
kitchen/breakfast room 12' 03" > 10'02" x 10' 00" (3.73m x 3.05m)
utility area 6' 09" x 5' 08" (2.06m x 1.73m)
bedroom one 15' 02" x 10' 10" > 9'09" (4.62m x 3.3m)
en-suite shower room 8' 05" x 4' 09" (2.57m x 1.45m)
bedroom two 14' 06" >13'03" x 9' 04" (4.42m x 2.84m)
bedroom three 10' 09" x 9' 05" >6'11" (3.28m x 2.87m)
bedroom four 8' 06" x 6' 09" (2.59m x 2.06m)
family bathroom 7' 01" x 6' 09" (2.16m x 2.06m)
rear garden 45' x 42' (13.72m x 12.8m)
detached garage 17' 02" x 8' 10" (5.23m x 2.69m)
Property Location
Marketed by Quirks (Billericay)
Disclaimer Property descriptions and related information displayed on this page are marketing materials provided by Quirks (Billericay). estateagents365.uk does not warrant or accept any responsibility for the accuracy or completeness of the property descriptions or related information provided here and they do not constitute property particulars. Please contact Quirks (Billericay) for full details and further information.


