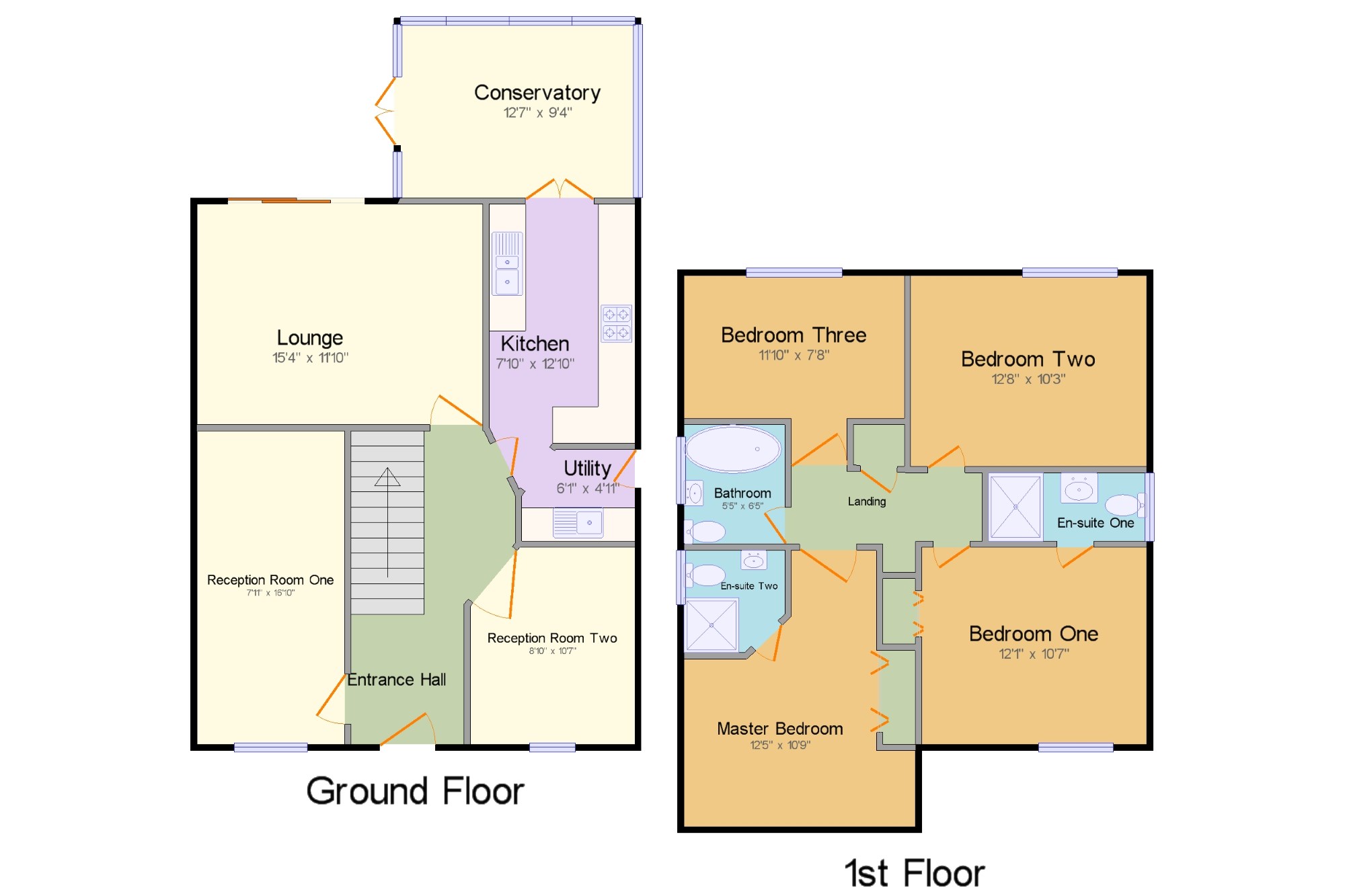Detached house for sale in Biggleswade SG18, 4 Bedroom
Quick Summary
- Property Type:
- Detached house
- Status:
- For sale
- Price
- £ 455,000
- Beds:
- 4
- Baths:
- 1
- Recepts:
- 4
- County
- Bedfordshire
- Town
- Biggleswade
- Outcode
- SG18
- Location
- Fennel Drive, Biggleswade, Bedfordshire SG18
- Marketed By:
- Wilson Peacock - Biggleswade
- Posted
- 2024-04-07
- SG18 Rating:
- More Info?
- Please contact Wilson Peacock - Biggleswade on 01767 236934 or Request Details
Property Description
Wilson Peacock are pleased to bring to the market this spacious and well proportioned four double bedroom detached family home. Situated at the end of a no through road the property provides good size reception rooms including lounge, dining room and the converted garage which could have multiple uses. There is also the kitchen and utility room, down stairs WC and conservatory. On the first floor there is four double bedrooms, two with en-suites and family bathroom. Outside there is a fully enclosed rear garden and off road parking for several cars. The property is offered for sale with no upper chain.
Detached
Two en-suites
Seperate reception rooms
Utility
Entrance Hall7'2" x 16'10" (2.18m x 5.13m). Front door, stairs to first floor, under stairs cupboard
Lounge15'4" x 11'10" (4.67m x 3.6m). Sliding double glazed door.
Kitchen7'10" x 12'10" (2.39m x 3.91m). Roll top work surface, wall and base units, one and a half sink with mixer tap and drainer, integrated oven, integrated hob, over hob extractor, space for dishwasher, space for fridge/freezer.
Utility6'1" x 4'11" (1.85m x 1.5m). UPVC side double glazed door. Roll top work surface, stainless steel sink and with mixer tap with drainer, space for washing machine, dryer.
Reception Room One7'11" x 16'10" (2.41m x 5.13m). Double glazed uPVC window.
Reception Room Two8'10" x 10'7" (2.7m x 3.23m). Double glazed uPVC window.
Conservatory12'7" x 9'4" (3.84m x 2.84m). UPVC French double glazed door. Double glazed uPVC window.
Master Bedroom12'5" x 10'9" (3.78m x 3.28m). Double glazed uPVC window.
En-suite 5'5" x 5'6" (1.65m x 1.68m). Double glazed uPVC window with obscure glass. Low level WC, single enclosure shower, vanity unit and wash hand basin.
Bedroom One12'1" x 10'7" (3.68m x 3.23m). Double glazed uPVC window.
En-suite two8'6" x 3'8" (2.6m x 1.12m). Double glazed uPVC window with obscure glass. Low level WC, double enclosure shower, vanity unit and wash hand basin.
Bedroom Two12'8" x 10'3" (3.86m x 3.12m). Double glazed uPVC window.
Bedroom Three11'10" x 7'8" (3.6m x 2.34m). Double glazed uPVC window.
Bathroom5'5" x 6'5" (1.65m x 1.96m). Double glazed uPVC window with obscure glass. Concealed cistern WC, freestanding bath with mixer tap, shower over bath, vanity unit and top-mounted sink with mixer tap.
Property Location
Marketed by Wilson Peacock - Biggleswade
Disclaimer Property descriptions and related information displayed on this page are marketing materials provided by Wilson Peacock - Biggleswade. estateagents365.uk does not warrant or accept any responsibility for the accuracy or completeness of the property descriptions or related information provided here and they do not constitute property particulars. Please contact Wilson Peacock - Biggleswade for full details and further information.


