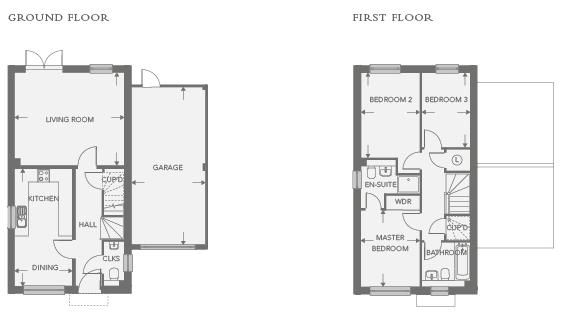Detached house for sale in Biggleswade SG18, 3 Bedroom
Quick Summary
- Property Type:
- Detached house
- Status:
- For sale
- Price
- £ 369,950
- Beds:
- 3
- Baths:
- 2
- Recepts:
- 1
- County
- Bedfordshire
- Town
- Biggleswade
- Outcode
- SG18
- Location
- The Pastures, Upper Caldecote, Biggleswade, Bedfordshire SG18
- Marketed By:
- Wilson Peacock - Bedford Sales
- Posted
- 2024-04-07
- SG18 Rating:
- More Info?
- Please contact Wilson Peacock - Bedford Sales on 01234 584606 or Request Details
Property Description
56ft x 32ft West Facing Garden!
Detached 3 bedroom home with garage
help to buy available!*
Just Released - Plot 3 The Marston, 3 Bedroom Detached home at The Ridings, Upper Caldecote. Visit us at Penrose Park, SG18 8FD
The Marston is a traditionally built 3 Bedroom Detached Home offering Modern living to a growing Family
The Layout comprises;
Welcoming Entrance Hall with Cloakroom & Storage Cupboard
Kitchen/Diner with karndean Flooring as standard including Integrated Fridge Freezer & Dishwasher!
Lounge with French Doors leading out ino the West Facing Garden
Master with Fitted Mirrored Wardrobes and Ensuite
2 Good Sized Further Bedrooms
Family Bathroom
Martin Grant are proud to offer High Specification Homes which feature some of the following;
Integrated Appliances
Carpets
Turf
karndean Flooring in Bathrooms and Ensuite
Carpets throughout
Martin Grant Homes are excited to announce the launch of The Ridings, Upper Caldecote after the continued Success from Penrose Park which is now sold out.
Sales Office at Penrose Park, Biggleswade, SG18 8FD.
Enjoy modern family life in open natural surroundings. Ideally located on the edge of the rural Bedfordshire village of Upper Caldecote, The Ridings is an elegant development offering a choice of brand new 2 bedroom bungalows and 3,4 and 5 bedroom homes with open meadows beyond and only a stone’s throw from the village playing fields and local shops.
Help to buy available
Register your Interest today
* cgi's are for guidance only
** Internal photo's show Show Home at Penrose Park
* help to buy is subject to terms and conditions - First time buyers and 2nd purchasers are eligible to use help to buy - minimum 5% deposit required. (Investors cannot proceed with help to buy)
* Garden sizes are a guide
Kitchen Dining Room17'1" x 8'4" (5.2m x 2.54m).
Living Room15'11" x 13'6" (4.85m x 4.11m).
Garage
Cloakroom
Master Bedroom11'11" x 8'6" (3.63m x 2.6m). Excluding Wardrobe
Bedroom 112'4" x 8'6" (3.76m x 2.6m).
Bedroom 210'9" x 7' (3.28m x 2.13m).
Property Location
Marketed by Wilson Peacock - Bedford Sales
Disclaimer Property descriptions and related information displayed on this page are marketing materials provided by Wilson Peacock - Bedford Sales. estateagents365.uk does not warrant or accept any responsibility for the accuracy or completeness of the property descriptions or related information provided here and they do not constitute property particulars. Please contact Wilson Peacock - Bedford Sales for full details and further information.


