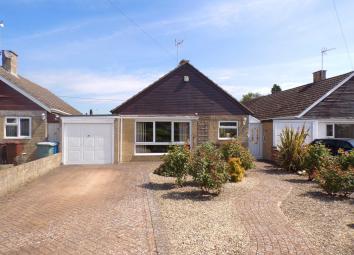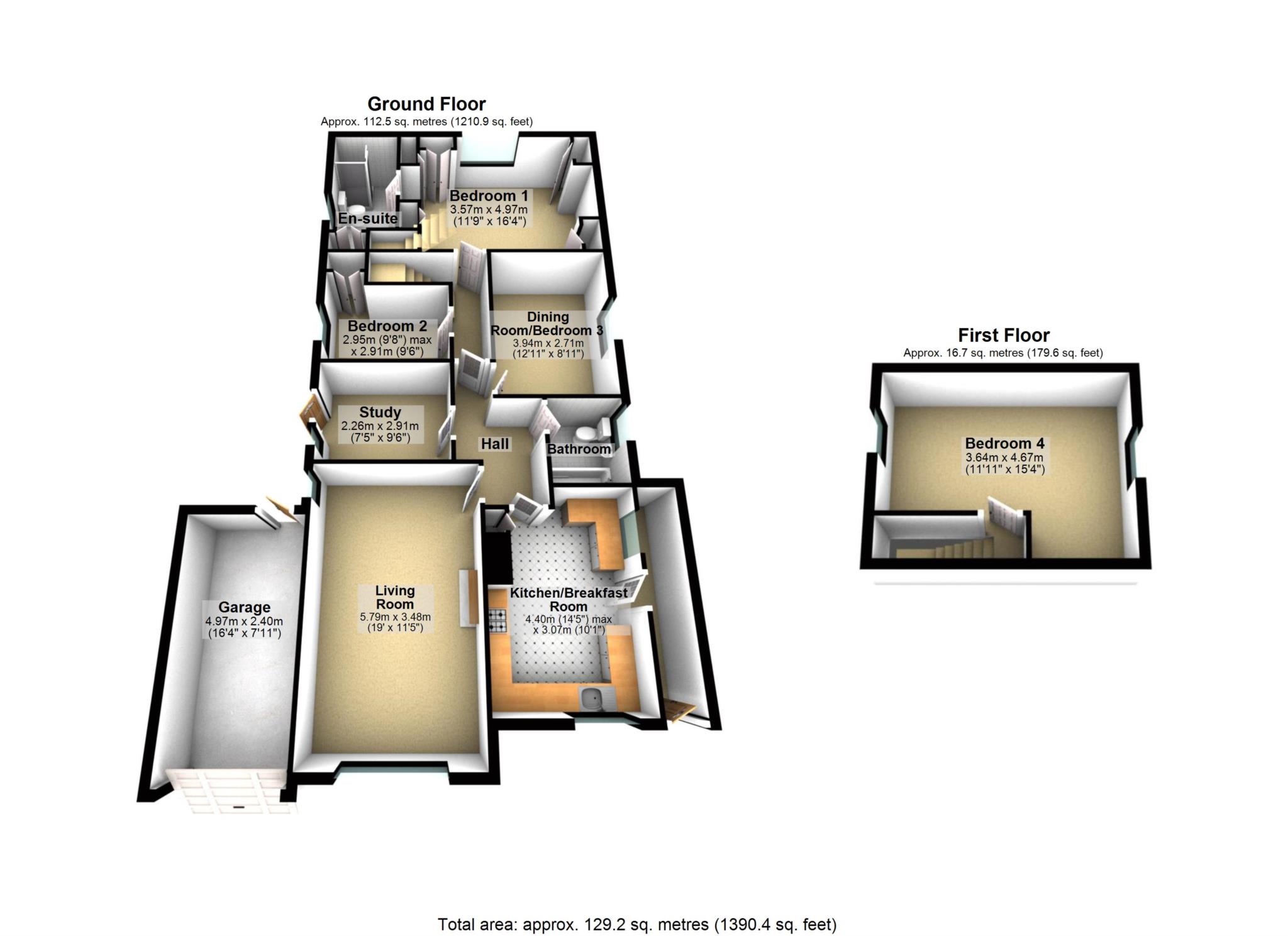Detached house for sale in Bicester OX26, 4 Bedroom
Quick Summary
- Property Type:
- Detached house
- Status:
- For sale
- Price
- £ 400,000
- Beds:
- 4
- Baths:
- 2
- Recepts:
- 1
- County
- Oxfordshire
- Town
- Bicester
- Outcode
- OX26
- Location
- Ancil Avenue, Launton, Bicester OX26
- Marketed By:
- Michael Crouch & Co
- Posted
- 2024-04-21
- OX26 Rating:
- More Info?
- Please contact Michael Crouch & Co on 01869 368138 or Request Details
Property Description
Located in a quiet cul-de-sac, this well presented, spacious, extended 4 bedroom detached property is now on the market. Offered to the market with no onward chain, the property has oil central heating to radiators and is double glazed throughout.
The accommodation comprises of entrance hall, good size kitchen/breakfast room with space for table and chairs and plumbing for a dishwasher. Large light and airy living room overlooking the front garden, inner hall, study and family bathroom with both bath and shower. The master bedroom extends to 16'4 x 11'9 with built in wardrobes and adjacent ensuite with walk in double shower. Bedroom 4 is accessed via a stair case from the inner hall. Please note there is scope for further extension into the roof space.
The garage is attached and contains the oil boiler, while there is a also a personal door to the rear covered area and garden. The well kept, extensive front garden has driveway parking for 2/3 cars and the beautifully maintained, landscaped rear garden is easily maintained with a large patio, lawn area, shaped paths and deep borders with mature flowers and shrubs. There is also a raised area to the rear of the good size garden with shed, greenhouse and a second patio area.
A spacious 4 bed detached property
No onward chain
Kitchen/breakfast room - 14'5" (4.39m) x 10'1" (3.07m)
Living room - 19'0" (5.79m) x 11'5" (3.48m)
Study - 9'6" (2.9m) x 7'5" (2.26m)
Master bedroom with ensuite - 16'4" (4.98m) Max x 11'9" (3.58m)
Bedroom 2 - 9'8" (2.95m) Max x 9'6" (2.9m)
Dining room/Bedroom 3 - 12'11" (3.94m) x 8'11" (2.72m)
Bedroom 4 - 15'4" (4.67m) x 11'11" (3.63m) Max
Bathroom
Garage and driveway parking
Low maintenance front and rear gardens
Oil central heating
Notice
Please note we have not tested any apparatus, fixtures, fittings, or services. Interested parties must undertake their own investigation into the working order of these items. All measurements are approximate and photographs provided for guidance only.
Property Location
Marketed by Michael Crouch & Co
Disclaimer Property descriptions and related information displayed on this page are marketing materials provided by Michael Crouch & Co. estateagents365.uk does not warrant or accept any responsibility for the accuracy or completeness of the property descriptions or related information provided here and they do not constitute property particulars. Please contact Michael Crouch & Co for full details and further information.


