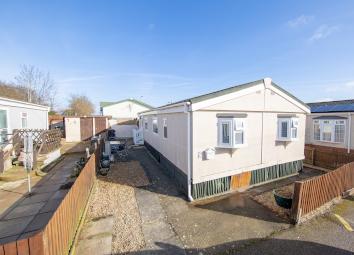Detached house for sale in Bicester OX25, 1 Bedroom
Quick Summary
- Property Type:
- Detached house
- Status:
- For sale
- Price
- £ 175,000
- Beds:
- 1
- Baths:
- 1
- Recepts:
- 1
- County
- Oxfordshire
- Town
- Bicester
- Outcode
- OX25
- Location
- Heyford Leys, Upper Heyford, Bicester OX25
- Marketed By:
- Barton Fleming
- Posted
- 2019-05-05
- OX25 Rating:
- More Info?
- Please contact Barton Fleming on 01869 395996 or Request Details
Property Description
Formerly A two bedroom mobile home now converted to A one bedroom but overall larger than A typical two bedroom house.
Outright ownership of the building
Pitch protected by the mobile homes act 2013
Accommodation:
Outside courtesy light, glazed PVC front door to:
Utility room: 9’6 x 7’11
Side aspect PVC window, coving, radiator, vinyl flooring, wall mounted “Vaillant” combi boiler.
Kitchen diner: 10’2 x 8’2
Twin front aspect PVC windows, vinyl floor, heated towel rail, radiator, range of base and eye level units, roll edge laminate worksurfaces, tiled surrounds, 600mm drawers, 2nd600mm drawers, space for slot in cooker, 600mm drawers, stainless steel sink, 600mm drawers, space for upright fridge freezer, space for table and chairs.
Living room: 21’0 x 10’10
Side aspect and rear aspect PVC bay windows, coving, two radiators, wireless switch thermostat.
Lobby:
Downlighting.
Bathroom: 7’0 x 5’6
Rear aspect PVC window, double end bath, mixer tap, sliding head support, dual flush close coupled WC, wash hand basin with drawer under, chrome heated towel rail.
Bedroom (formerly 2 beds): 19’3 x 8’11
Twin side aspect PVC bays, coving, radiator.
Outside:
Wrap around garden (refer to photographs)
parking:
Directly On-Site:
There is space to park a car to the front left immediately in front of the staircase to the front door.
Car Park:
There is one allocated space in the car park which is accessed via the back gate.
Formerly A two bedroom mobile home now converted to A one bedroom but overall larger than A typical two bedroom house.
Outright ownership of the building
Pitch protected by the mobile homes act 2013
Accommodation:
Outside courtesy light, glazed PVC front door to:
Utility room: 9’6 x 7’11
Side aspect PVC window, coving, radiator, vinyl flooring, wall mounted “Vaillant” combi boiler.
Kitchen diner: 10’2 x 8’2
Twin front aspect PVC windows, vinyl floor, heated towel rail, radiator, range of base and eye level units, roll edge laminate worksurfaces, tiled surrounds, 600mm drawers, 2nd600mm drawers, space for slot in cooker, 600mm drawers, stainless steel sink, 600mm drawers, space for upright fridge freezer, space for table and chairs.
Living room: 21’0 x 10’10
Side aspect and rear aspect PVC bay windows, coving, two radiators, wireless switch thermostat.
Lobby:
Downlighting.
Bathroom: 7’0 x 5’6
Rear aspect PVC window, double end bath, mixer tap, sliding head support, dual flush close coupled WC, wash hand basin with drawer under, chrome heated towel rail.
Bedroom (formerly 2 beds): 19’3 x 8’11
Twin side aspect PVC bays, coving, radiator.
Outside:
Wrap around garden (refer to photographs)
parking:
Directly On-Site:
There is space to park a car to the front left immediately in front of the staircase to the front door.
Car Park:
There is one allocated space in the car park which is accessed via the back gate.
Property Location
Marketed by Barton Fleming
Disclaimer Property descriptions and related information displayed on this page are marketing materials provided by Barton Fleming. estateagents365.uk does not warrant or accept any responsibility for the accuracy or completeness of the property descriptions or related information provided here and they do not constitute property particulars. Please contact Barton Fleming for full details and further information.


