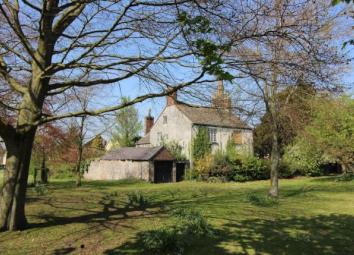Detached house for sale in Berkeley GL13, 4 Bedroom
Quick Summary
- Property Type:
- Detached house
- Status:
- For sale
- Price
- £ 280,000
- Beds:
- 4
- Baths:
- 1
- Recepts:
- 3
- County
- Gloucestershire
- Town
- Berkeley
- Outcode
- GL13
- Location
- Stone, Berkeley GL13
- Marketed By:
- Chappell & Matthews - Thornbury
- Posted
- 2024-04-28
- GL13 Rating:
- More Info?
- Please contact Chappell & Matthews - Thornbury on 01454 437862 or Request Details
Property Description
A fabulous opportunity to acquire a spacious four bedroom detached period property requiring modernisation and offering tremendous scope and potential to create a truly enviable family home in this highly sought after village. Nestling beneath the Church of All Saints and enjoying an open outlook, the property enjoys a generous plot size of circa 0.095 hectares/0.235 acres, garage and outbuildings, being readily commutable to the A38 and junction 14 of the M5.
For Sale By Public Auction On : Thursday, 27 June 2019 at
Sandy Park, Exeter EX2 7NN
Lot Number : 2
A four bedroom detached period property
requiring modernisation in a sought after village location
Residential
£280,000 +
Hall UPVC front double glazed door. Double glazed uPVC window with opaque glass facing the front. Radiator, under stair storage cupboard, ceiling light, stairs rising to upper floor.
Living Room11'11" x 13'11" (3.63m x 4.24m). Double glazed uPVC window facing the front. Radiator, contemporary fire with surround, laminate flooring, ceiling light.
Kitchen / Breakfast Room21'1" x 13'1" (6.43m x 3.99m). Double glazed uPVC window facing the rear overlooking the garden. Radiator, spotlights. Roll edge work surface with matching splashbacks, wall and base units, stainless steel one and a half bowl sink and drainer with mixer tap, integrated double oven, gas hob, stainless steel extractor, integrated dishwasher, space for washing machine, space for dryer, space for American fridge/freezer, usb sockets.
Family Room11'5" x 10'9" (3.48m x 3.28m). UPVC sliding patio double glazed door opening onto decking. Double glazed uPVC window facing the side overlooking the garden. Radiator, laminate flooring, spotlights.
Office / Study7'1" x 12' (2.16m x 3.66m). Double glazed uPVC window facing the rear overlooking the garden. Single glazed window facing the front. Radiator, carpeted flooring, ceiling light.
Rear Lobby UPVC back double glazed door opening onto the garden. Spotlights.
Dining Room9' x 15'1" (2.74m x 4.6m). Double glazed uPVC windows facing the front and side. Radiator, laminate flooring, ceiling light.
WC Radiator, tiled splashbacks, ceiling light. Low level WC, wash hand basin.
First Floor Landing Carpeted flooring, built-in storage cupboard, ceiling light, stairs rising to loft rooms.
Bedroom One9'6" x 15'5" (2.9m x 4.7m). Double bedroom; double glazed uPVC window facing the side. Radiator, carpeted flooring, range of fitted wardrobes, usb sockets., spotlights.
Bedroom Two11'11" x 11'2" (3.63m x 3.4m). Double bedroom; double glazed uPVC window facing the front. Radiator, carpeted flooring, built-in wardrobe, usb sockets, ceiling light.
Bedroom Three9'10" x 8'2" (3m x 2.5m). Double glazed uPVC window facing the rear overlooking the garden. Radiator, carpeted flooring, built-in storage cupboard housing a 'Worcester' boiler, usb sockets, ceiling light.
Bathroom Double glazed uPVC window with opaque glass facing the rear. Heated chrome towel rail, under floor heating, tiled flooring, tiled walls, ceiling light. Low level WC, panelled bath, shower over bath, vanity unit and wash hand basin.
Second Floor Landing Carpeted flooring, ceiling light, storage area with curtains.
Loft Room 112'4" x 10'11" (3.76m x 3.33m). Skylight window to rear overlooking the garden. Carpeted flooring, ceiling light.
Loft Room 211'8" x 10'11" (3.56m x 3.33m). Skylight window to rear overlooking the garden. Carpeted flooring, ceiling light.
Property Location
Marketed by Chappell & Matthews - Thornbury
Disclaimer Property descriptions and related information displayed on this page are marketing materials provided by Chappell & Matthews - Thornbury. estateagents365.uk does not warrant or accept any responsibility for the accuracy or completeness of the property descriptions or related information provided here and they do not constitute property particulars. Please contact Chappell & Matthews - Thornbury for full details and further information.


