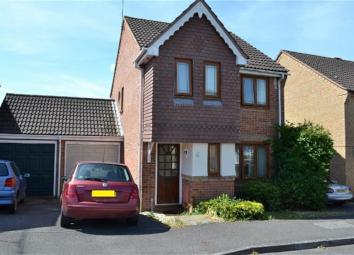Detached house for sale in Berkeley GL13, 3 Bedroom
Quick Summary
- Property Type:
- Detached house
- Status:
- For sale
- Price
- £ 275,000
- Beds:
- 3
- County
- Gloucestershire
- Town
- Berkeley
- Outcode
- GL13
- Location
- Lantern Close, Berkeley GL13
- Marketed By:
- Hunters - Dursley
- Posted
- 2024-04-28
- GL13 Rating:
- More Info?
- Please contact Hunters - Dursley on 01453 799541 or Request Details
Property Description
The historic castle town of Berkeley offers a good range of local amenities with primary school, doctors' surgery and is well positioned for access onto the A38 and M5 motorway network ideal for commuting to the larger centres of Bristol, Gloucester and Cheltenham
This modern three bedroomed house offers ideal family accommodation, en suite to master, family bathroom, through lounge/dining room, conservatory to the rear and fitted kitchen. Gas fired central heating, UPVC double glazed windows. Attached garage to the side with driveway.
Entrance hall
With half glazed front door, wood laminate flooring, twin panelled radiator.
Lounge/dining room
7.67m (25' 2") x 3.78m (12' 5")
With attractive fireplace with fitted gas fire and tiled hearth, two twin panelled radiators, understairs storage cupboard and UPVC framed double glazed window to front and double glazed doors to Conservatory.
Conservatory
3.05m (10' 0") x 2.97m (9' 9")
Ceramic tiled floor, UPVC framed and double glazed, with French doors leading to rear garden.
Kitchen
3.12m (10' 3") x 2.29m (7' 6")
With a range of Oak effect base units incorporating worktop surfaces with drawers and cupboards under, matching wall storage cupboards, built-in oven and four ringed gas hob unit with cooker hood over, single drainer one and a half bowled sink unit, panelled radiator, UPVC framed double glazed window to rear and Ideal Classic gas fired boiler supplying central heating and domestic hot water circulation.
Landing
With UPVC framed double glazed window to side, access to roof storage space and built-in airing cupboard.
Bedroom one
3.18m (10' 5") x 2.74m (9' 0")
With UPVC framed double glazed window to rear, panelled radiator, built-in double wardrobe with sliding doors.
En suite shower room
With shower cubicle having mains shower unit and glazed shower screen, vanity wash hand basin, low level WC, panelled radiator, electric light/mirror and UPVC framed double glazed window.
Bedroom two
3.18m (10' 5") x 2.67m (8' 9")
With panelled radiator and UPVC framed double glazed window to front and built-in wardrobe.
Bedroom three
2.92m (9' 7") x 2.03m (6' 8")
Two UPVC framed double glazed windows, panelled radiator, built-in wardrobe.
Bathroom
With panelled bath with shower attachment over, pedestal wash hand basin, low level WC, part ceramic tiled walls, panelled radiator, electric shaver socket. Porthole window, electric air extractor fan and wood laminate flooring.
Outside
There is a driveway leading to attached garage 16'7" x 8'4" with up-and-over door, power, light and rear courtesy door. Rear gardens are enclosed with fenced boundaries with brick paved patio, lawns, timber shed, shrubs, bushes and oung trees.
Property Location
Marketed by Hunters - Dursley
Disclaimer Property descriptions and related information displayed on this page are marketing materials provided by Hunters - Dursley. estateagents365.uk does not warrant or accept any responsibility for the accuracy or completeness of the property descriptions or related information provided here and they do not constitute property particulars. Please contact Hunters - Dursley for full details and further information.

