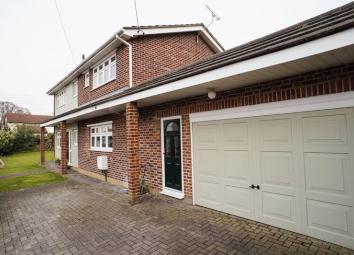Detached house for sale in Benfleet SS7, 4 Bedroom
Quick Summary
- Property Type:
- Detached house
- Status:
- For sale
- Price
- £ 475,000
- Beds:
- 4
- Baths:
- 3
- Recepts:
- 3
- County
- Essex
- Town
- Benfleet
- Outcode
- SS7
- Location
- London Road, Benfleet SS7
- Marketed By:
- Morgan Brookes
- Posted
- 2024-04-01
- SS7 Rating:
- More Info?
- Please contact Morgan Brookes on 01268 810099 or Request Details
Property Description
Morgan Brookes think - Stood on a generous corner plot bordering London Road and Downer Road, this large detached home is perfectly positioned for many of Benfleet’s sought after and outstanding schools including Appleton & King John.
Our Seller loves - The space inside and out that their home offers, allowing the whole family room to breathe and grow as well as only being a short walk from local woods for lovely Sunday afternoon strolls.
Entrance
Double glazed panelled door leading to:
Entrance Hallway (11' 10'' x 9' 11'' (3.60m x 3.02m))
Double glazed windows to side aspect, radiator. Coving to smooth ceiling, tile flooring, doors leading to:
Living Room (19' 6'' x 11' 5'' (5.94m x 3.48m))
Double glazed window to front aspect, feature fire place, radiator, coving to smooth ceiling, carpet flooring, double doors opening to:
Second Reception
Obscure double glazed windows to side aspect, double glazed bi-folding doors leading to garden, stairs leading to first floor accommodation, radiator, coving to smooth ceiling, wood effect flooring, door leading to:
Kitchen / Breakfast Room (13' 6'' x 10' 3'' (4.11m x 3.12m))
Double glazed window to side aspect, fitted with a range of base and wall mounted units, roll top work surfaces incorporating inset one and half bowl stainless steel sink and drainer, space and plumbing for appliances, coving to smooth ceiling, splash back tiling, lino flooring, door leading to:
Utility Room (13' 4'' x 7' 11'' (4.06m x 2.41m))
Double glazed window to side aspect, double glazed panelled door leading to garden, fitted with a range of base and wall mounted units, wall mounted combi boiler, roll top work surfaces, space and plumbing for appliances, smooth ceiling, lino flooring, obscure double glazed panelled door leading to side of property.
Study (10' 0'' x 7' 5'' (3.05m x 2.26m))
Double glazed window to side aspect, radiator, coving to smooth ceiling, carpet flooring.
Ground Floor Shower Room (5' 11'' x 5' 8'' (1.80m x 1.73m))
Obscure double glazed window to side aspect, shower cubicle, wash hand basin in vanity unit, low level W/C, radiator, coving to smooth ceiling with inset down lights, tiled flooring.
First Floor Landing
Coving to smooth ceiling incorporating access to part boarded loft with power and lighting, doors leading to:
Master Bedroom (18' 0'' x 11' 7'' (5.48m x 3.53m))
Double glazed window to front and side aspects, radiator, coving to smooth ceiling, carpet flooring, door leading to:
En-Suite (7' 4'' x 2' 1'' (2.23m x 0.63m))
Shower cubicle, pedestal wash hand basing, smooth ceiling, tiled walls and flooring.
Bedroom (15' 2'' x 8' 2'' (4.62m x 2.49m))
Double glazed windows to rear and side aspects, radiator, built in storage cupboard, coving to a smooth ceiling, carpet flooring.
Bedroom (13' 2'' x 9' 11'' (4.01m x 3.02m))
Double glazed window to side aspect, radiator, coving to smooth ceiling, carpet flooring.
Bedroom (10' 1'' x 10' 2'' (3.07m x 3.10m))
Double glazed window to side aspect, radiator, coving to smooth ceiling, carpet flooring.
Family Bathroom (9' 5'' x 5' 8'' (2.87m x 1.73m))
Obscure double glazed windows to side aspect, panelled bath, corner shower cubicle, wash hand basin in vanity unit, low level W/C, stainless steel heated towel rail, smooth ceiling with inset down lights, tiled walls and flooring.
Garden
Paved and covered seating area from property, shrub and plan borders, remainder laid to lawn, gated side access.
Front Of Property
Established trees and shrubs, remainder laid to lawn with planting borders and decorative slate areas.
Side Of Property
Blocking paved path and driveway offering parking for two / three vehicles, access to:
Garage (17' 0'' x 11' 0'' (5.18m x 3.35m))
Up and over door, power and lighting.
Property Location
Marketed by Morgan Brookes
Disclaimer Property descriptions and related information displayed on this page are marketing materials provided by Morgan Brookes. estateagents365.uk does not warrant or accept any responsibility for the accuracy or completeness of the property descriptions or related information provided here and they do not constitute property particulars. Please contact Morgan Brookes for full details and further information.


