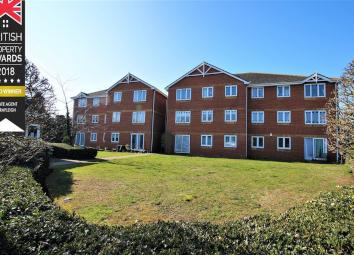Detached house for sale in Benfleet SS7, 2 Bedroom
Quick Summary
- Property Type:
- Detached house
- Status:
- For sale
- Price
- £ 190,000
- Beds:
- 2
- County
- Essex
- Town
- Benfleet
- Outcode
- SS7
- Location
- Benfleet Road, Benfleet SS7
- Marketed By:
- Elliott and Smith
- Posted
- 2019-04-29
- SS7 Rating:
- More Info?
- Please contact Elliott and Smith on 01268 810647 or Request Details
Property Description
Spacious two bedroom top floor apartment – Giving bright and airy accommodation plus far reaching views. Located in this popular development in desirable South Benfleet amongst some on the area’s most prestigious homes on the Benfleet Road. This well maintained flat and block is surrounded within attractive gardens and also boasts two allocated parking spaces. There is a very healthy long remaining lease of 974 years and reasonable service charges. One big benefit is the flat’s direct access to it’s spacious loft giving the owners bundles of storage space. Ideally located within easy access to Benfleet Mainline Station and many other transport links, shops and amenities. Reasonably priced to sell - This home would be the perfect investment or First Time Buy. *first time buyers exempt on stamp duty upto 300k.
Secure communal entrance
Accessed via front and rear door to development and entry phone system. Individual post boxes. Stairs to accommodation.
Entrance hall
Accessed via solid wood front door. Wood effect flooring. Electric storage heater. Power points. Telephone point. Deep storage cupboard housing hot water tanks. Fuse Board. Spot lights. Doors to accommodation.
Bedroom one
8' 1" x 15' 4" (2.46m x 4.67m) (max into wardrobes) Double glazed leaded light and stained glass window to front aspect. Electric storage heater. Built in wardrobes accessed via sliding doors. Carpet to flooring. Power points. Aerial point.
Bedroom two
11' 3" x 6' 5" (3.43m x 1.96m) Double glazed leaded light stained glass window to front aspect. Electric storage heater. Carpet to flooring. Power points. Loft access leading up to an insulated and part boarded loft space covering the whole span of the flat.
Bathroom
Three piece suite comprising of a low level WC. Pedestal hand wash basin with stainless steel taps and tiled splash backs. Panel enclosed bath with stainless steel taps and a wall mounted electric shower. Extractor fan above. Vinyl flooring. Part tiled walls. Vanity light with integral shaver point.
Lounge/diner
14' 6" x 10' 10" (4.42m x 3.30m) Double glazed leaded light stained glass windows to front aspect. Wood effect flooring. Large electric heater. Power points. Aerial point. Spot lights. Telephone point. Ample space for dining table & chairs. Opening to:-
Kitchen
10' 9" x 6' 2" (3.28m x 1.88m) A range of fitted units to eye & base level. Roll top work surface. Integrated electric oven with 4 ring electric hob and extractor hood over. Integrated sink & drainer unit with mixer tap. Space & plumbing for washing machine and fridge/freezer. Vinyl flooring. Spot lights. Part tiled walls. Double glazed leaded light stained glass obscured window to side aspect.
Gardens
A range of well maintained and picturesque communal gardens wrapping round the development with mature and flower borders. Tidy Bin storage shed. Front and rear doors leading into entrance halls.
Parking
Two allocated spaces in the car park assigned to this flat as well as additional visitor permits available on request.
Charges and lease
Lease :- 974 years remaining (999 yrs from 1995)
Service Charge :- £112pcm covers water too.
Ground Rent :- £40 per annum
Electric :- £24pcm only
Property Location
Marketed by Elliott and Smith
Disclaimer Property descriptions and related information displayed on this page are marketing materials provided by Elliott and Smith. estateagents365.uk does not warrant or accept any responsibility for the accuracy or completeness of the property descriptions or related information provided here and they do not constitute property particulars. Please contact Elliott and Smith for full details and further information.


