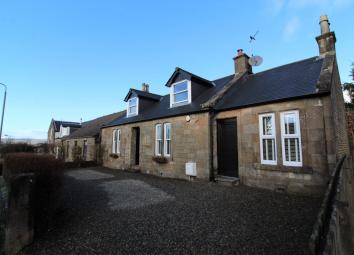Detached house for sale in Beith KA15, 3 Bedroom
Quick Summary
- Property Type:
- Detached house
- Status:
- For sale
- Price
- £ 255,000
- Beds:
- 3
- Baths:
- 2
- Recepts:
- 2
- County
- North Ayrshire
- Town
- Beith
- Outcode
- KA15
- Location
- Woodside Road, Beith KA15
- Marketed By:
- Purplebricks, Head Office
- Posted
- 2024-04-20
- KA15 Rating:
- More Info?
- Please contact Purplebricks, Head Office on 024 7511 8874 or Request Details
Property Description
This stunning detached property has been extensively upgraded. There is also a separate annexe with a utility area, shower room and lounge. There is further scope to develop the loft area.
Viewing is a must to appreciate this stunning family home
Kitchen/Dining Room
21'7 x 12'7
The kitchen is stunning with dual aspect which floods the room with an abundance of light. The kitchen itself is recently fitted with a wide range of base and wall units. There is a island with a 5 ring gas hob with extractor above and plenty of storage underneath and a wine cooler. Integrated fridge/freezer and eye level double oven. The washing machine is in the annexe utility room.
The dining area is exceptionally generous with ample space for a family dining table.
Master Bedroom
14'8 x 12'1
Front facing double bedroom with bay window and master en-suite.
Master En-Suite
Master En-suite comprising of double shower, W.C and wash hand basin fitted to a feature unit. Slate floor tiles.
Bathroom
10'9 x 7'10
Stunning recently fitted bathroom with roll top bath with sunken taps into the wall, separate shower, W.C and wash hand basin.
Bedroom Two
13'10 x 12'10
Generous front facing double bedroom.
Bedroom Three
15'6 x 11'10
Further spacious front facing double bedroom.
Annexe
The Annexe has its own front and back door and gives plenty of scope to run a business or have a self contained granny flat. There is a utility with cupboards, sink and washing machine which could be converted to a full kitchen, there is a separate shower room with W.C and wash hand basin. The lounge is generous with polished wooden flooring and there is further potential to convert the loft for a bedroom.
Annexe Comprises
Lounge 12'10 x 11'3
Utility
Shower Room
Loft
Garden
The front garden is hedge lined for privacy and has a large chipped driveway with parking for several cars.
The fully enclosed rear gardens are also hedge and wall lined for privacy and feature a large decked patio, good size lawn and boarder with mature trees, plants and shrubs.
Living Room
16'4 x 12'5
Spacious front facing living room with bay window and feature cast iron fireplace with living flame gas fire. There is ornate decorative coving to the ceiling.
Property Location
Marketed by Purplebricks, Head Office
Disclaimer Property descriptions and related information displayed on this page are marketing materials provided by Purplebricks, Head Office. estateagents365.uk does not warrant or accept any responsibility for the accuracy or completeness of the property descriptions or related information provided here and they do not constitute property particulars. Please contact Purplebricks, Head Office for full details and further information.


