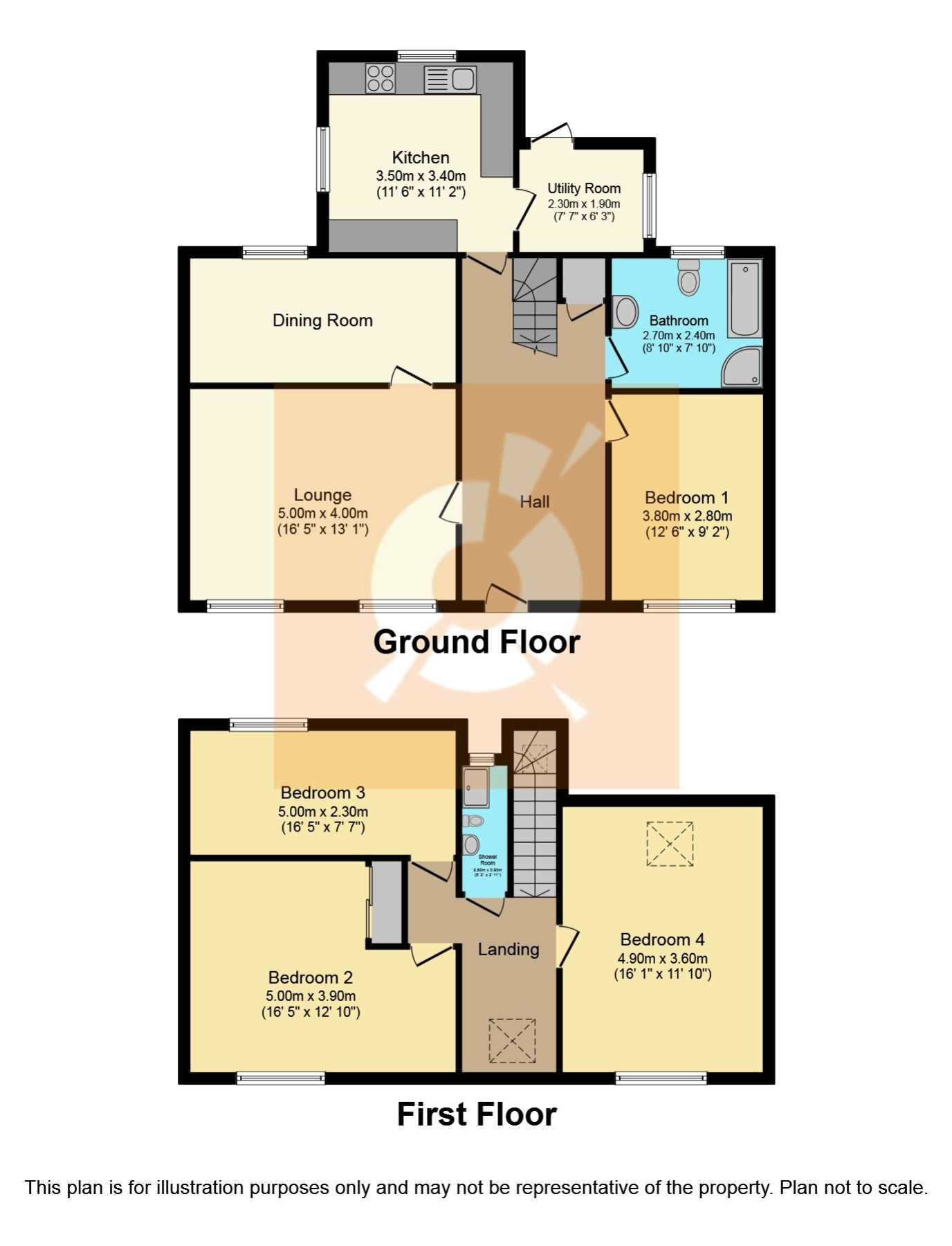Detached house for sale in Beith KA15, 4 Bedroom
Quick Summary
- Property Type:
- Detached house
- Status:
- For sale
- Price
- £ 220,000
- Beds:
- 4
- Baths:
- 2
- Recepts:
- 2
- County
- North Ayrshire
- Town
- Beith
- Outcode
- KA15
- Location
- Reek Street, Gateside, Beith KA15
- Marketed By:
- Boom
- Posted
- 2019-02-13
- KA15 Rating:
- More Info?
- Please contact Boom on 0141 376 7841 or Request Details
Property Description
Spacious family accommodation such as this is seldom available in such a lovely rural setting. With 4 large bedrooms and 2 public rooms plus extensive garden plot offering many uses, we do strongly recommend early viewing.
This fabulous character property, while requiring an element of internal remedial work, is an absolute must to see if you're looking for a spacious family home with masses of potential. Sitting on an area of land covering 1/3 of an acre, it really is a substantial plot of land to the rear (shown more clearly on our HD property video tour with aerial imagery.)
There's a welcoming reception hallway which offers access to all the main lower apartments and a timber staircase leading to the upper levels.
The roomy lounge has a feature traditional style stone fireplace with real wood burning stove in place providing an amazing heat and great ambiance.
There is also a formal dining room plus a well-appointed dining sized kitchen which benefits from an abundance of cabinetry to both wall and floor providing masses of storage, plus tiled flooring/splashback and integrated appliances. There is also a convenient utility room located just off the kitchen.
There's a contemporary 4 piece family bathroom which consists of wc, stylish bath, walk in corner shower cabinet with spa shower and wash hand basin contained within a modern vanity unit and chrome fittings.
On the upper level, there are 3 bedrooms, one of which also has a wood burning stove with room dimensions that very impressive and fabulous panoramic views. There is also a shower room with walk in shower cabinet, wc and whb and benefits from tiling to both floor/walls.
There is a large loft which has been floored and which may be suitable for conversion subject to obtaining the necessary planning permission. The property has double glazed windows and lpg heating.
The extensive plot of land to the rear hosts various outbuildings, drying green, vegetable patch, patio area and has the potential of being a building plot, or various other uses.
Gateside is a picturesque Hamlet situated in North Ayrshire, with a highly regarded local primary school and is just minutes from local shops in the nearby town of Beith. It also falls within the catchment for the newly built secondary School, Garnock Community Campus with leisure suite and swimming pool. For detailed information on schooling, please use The Property Boom's school catchment and performance tool on our website.
Park and ride facilities at Glengarnock train station are less than a five-minute drive and a regular bus service nearby in Beith will have you in Glasgow City Centre in under 35 minutes. The West Coast with beautiful sandy beaches is only 20 minutes' drive or a short train journey away.
Viewing by appointment – please contact The Property Boom to arrange a viewing or for any further information and a copy of the Home Report. Any areas, measurements or distances quoted are approximate and floor Plans are only for illustration purposes and are not to scale.
These particulars are issued in good faith but do not constitute representations of fact or form part of any offer or contract.
Room dimensions:
Entrance Hallway: 7.09m (23'3'') x 3.00m (9'10'')
Lounge: 5.08m (16'8'') x 4.06m (13'4'')
Dining Room: 5.08m (16'8'') x 2.64m (8'8'')
Dining Kitchen: 3.61m (11'10'') x 3.35m (11''')
Utility Room: 2.44m (8''') x 1.93m (6'4'')
Bedroom One: 3.84m (12'7'') x 2.87m (9'5'')
Bedroom Two: 4.98m (16'4'') x 3.76m (12'4'')
Bedroom Three: 5.00m (16'5'') x 2.30m (7'7'')
Bedroom Four: 4.90m (16'1'') x 3.60m (11'10'')
Family Bathroom: 2.70m (8'11'') x 2.40m (7'11'')
Shower Room: 2.50m (8'3'') x 0.90m (2'12'')
Floored Loft Space (Approx Size): 4.57m (15''') x 3.66m (12''')
Property Location
Marketed by Boom
Disclaimer Property descriptions and related information displayed on this page are marketing materials provided by Boom. estateagents365.uk does not warrant or accept any responsibility for the accuracy or completeness of the property descriptions or related information provided here and they do not constitute property particulars. Please contact Boom for full details and further information.


