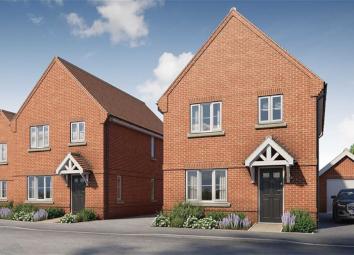Detached house for sale in Bedford MK44, 3 Bedroom
Quick Summary
- Property Type:
- Detached house
- Status:
- For sale
- Price
- £ 329,995
- Beds:
- 3
- Baths:
- 2
- Recepts:
- 2
- County
- Bedfordshire
- Town
- Bedford
- Outcode
- MK44
- Location
- Barford Road, Blunham, Bedford MK44
- Marketed By:
- Chandlers Independent Estate Agents
- Posted
- 2024-04-21
- MK44 Rating:
- More Info?
- Please contact Chandlers Independent Estate Agents on 01438 412006 or Request Details
Property Description
The Dendy a very popular three bedroom detached property that ticks all the boxes. This plot features additional windows to the Lounge & en-suite shower room. The kitchen/Diner overlooking the garden is equipped with integrated appliances. Bedroom 1 has an en-suite shower room, there is also a down stairs WC. There are just five Dendys available of the 29 detached houses, all of which have a garage and this plot has a walled garden.
Plot 10
The Help to Buy scheme requires just a 5% deposit and provides an interest free equity loan of 20% for five years, please call for further details.
Room dimensions and specification information is from Abbey Homes sales brochure. Some Images are computer generated, photographs of house types are from other Abbey Homes developments and for illustration only, actual room sizes, layouts, specification, internal and external finishing will vary. Refer to the St Edmunds Mews brochure and our site sales office for clarification. Choices of Kitchens and Bathrooms are subject to the stage of build. Some plots are handed from the floor plans shown and window positions can vary.
Entrance Hall
Lounge (5.4 x 3.15 (17'9" x 10'4"))
Kitchen/Diner (5.15 x 3.37 (16'11" x 11'1"))
Choose from a contemporary range of kitchens equipped with integrated appliances including, double oven, gas hob & chimney hood, dish washer, washing machine and fridge/freezer.
Cloakroom
First Floor
Bedroom 1 (4.4 x 3.05 (14'5" x 10'0"))
En-Suite Shower Room
Choose wall tiles from Abbeys Porcelanosa Range, shaver socket, recessed chrome downlighters, heated towel rail.
Bedroom 2 (3.35 x 3.05 (11'0" x 10'0"))
Bedroom 3 (3.25 x 2.02 (10'8" x 6'8"))
Bathroom
Choose wall tiles from Abbeys Porcelanosa Range, shaver socket, recessed chrome downlighters, heated towel rail.
Gardens
New Room
You may download, store and use the material for your own personal use and research. You may not republish, retransmit, redistribute or otherwise make the material available to any party or make the same available on any website, online service or bulletin board of your own or of any other party or make the same available in hard copy or in any other media without the website owner's express prior written consent. The website owner's copyright must remain on all reproductions of material taken from this website.
Property Location
Marketed by Chandlers Independent Estate Agents
Disclaimer Property descriptions and related information displayed on this page are marketing materials provided by Chandlers Independent Estate Agents. estateagents365.uk does not warrant or accept any responsibility for the accuracy or completeness of the property descriptions or related information provided here and they do not constitute property particulars. Please contact Chandlers Independent Estate Agents for full details and further information.


