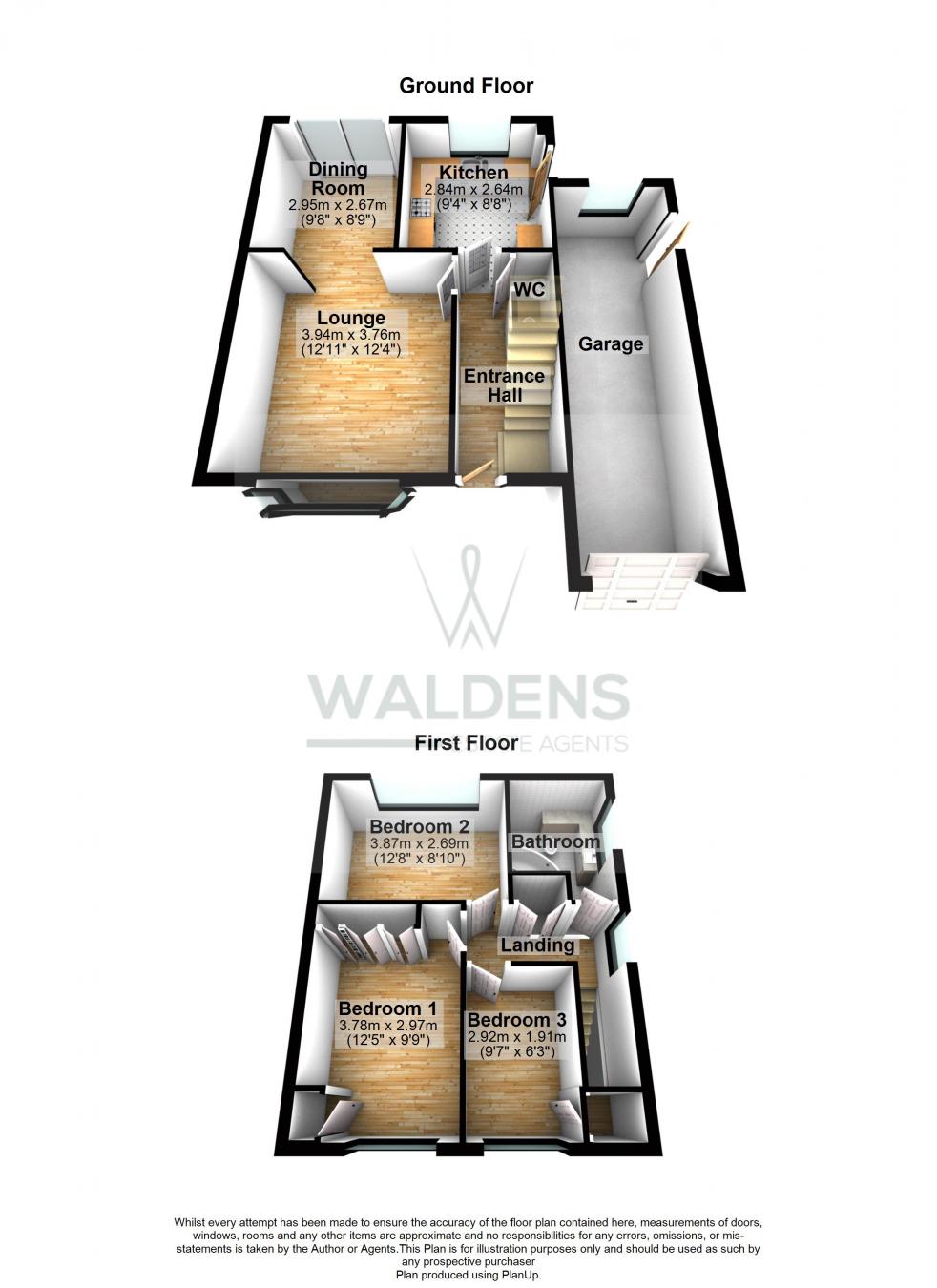Detached house for sale in Bedford MK42, 3 Bedroom
Quick Summary
- Property Type:
- Detached house
- Status:
- For sale
- Price
- £ 299,995
- Beds:
- 3
- County
- Bedfordshire
- Town
- Bedford
- Outcode
- MK42
- Location
- Kempston, Beds MK42
- Marketed By:
- Waldens
- Posted
- 2018-12-21
- MK42 Rating:
- More Info?
- Please contact Waldens on 01234 584643 or Request Details
Property Description
Entered via a double glazed front door into:
Entrance hall
Stairs to the first floor landing. UPVC double glazed frosted window to the front aspect. Radiator. Under stairs storage cupboard. Central heating thermostat. Coved to ceiling. Door to:
Cloakroom
White suite comprising of a low level w.C. Wall mounted wash hand basin. Heated towel rail. Wooden flooring. Extractor fan. Storage cupboard.
Lounge
12’11 x 12’4. Two radiators. Fireplace. Electric fire with marble surround. Coving to ceiling. UPVC double bow window to the front aspect. Archway to:
Dining room
9’8 x 8’9. Coving to ceiling. Wooden flooring. UPVC double glazed doors to rear garden. Radiator.
Kitchen
9’4 x 8’8. Fitted to comprise of stainless steel 1 ½ bowl sink unit with drainer. Built-in oven with electric hob. Built-in dishwasher. Built-in fridge. Range of fitted base and eye level units. Coving to ceiling. UPVC double glazed window to the rear aspect. UPVC double glazed frosted door to the rear garden.
Landing
Access to loft space. Coving to ceiling. UPVC double glazed window to the side elevation. Airing cupboard housing hot water cylinder. Panelled doors to:
Bedroom one
12’5 x 9’9. Coving to ceiling. Radiator. Fitted wardrobes. UPVC double glazed window to the front elevation.
Bedroom two
12’8 x 8’10. Radiator. Coving to ceiling. UPVC double glazed window to the rear elevation.
Bedroom three
9’7 x 6’3. Coving to ceiling. Radiator. Built-in cupboard. UPVC double glazed window to the front elevation.
Bathroom
Corner bath with mains shower fitted and shower screen. Low level w.C. Wash hand basin set into vanity cupboard. Shaver point. Extractor fan. Fully tiled walls. UPVC double glazed frosted window to the side elevation.
On the outside
Rear garden: Paved area. Remainder laid to lawn. Wooden shed. Enclosed by wooden fencing and hedges.
Front garden: Open plan. Laid to lawn. Driveway providing off road parking.
Garage: Up and over door. Power, light and a sink unit. UPVC double glazed frosted window to the rear aspect. UPVC double glazed door to the side aspect.
Ref: 12635/rg
Property Location
Marketed by Waldens
Disclaimer Property descriptions and related information displayed on this page are marketing materials provided by Waldens. estateagents365.uk does not warrant or accept any responsibility for the accuracy or completeness of the property descriptions or related information provided here and they do not constitute property particulars. Please contact Waldens for full details and further information.


