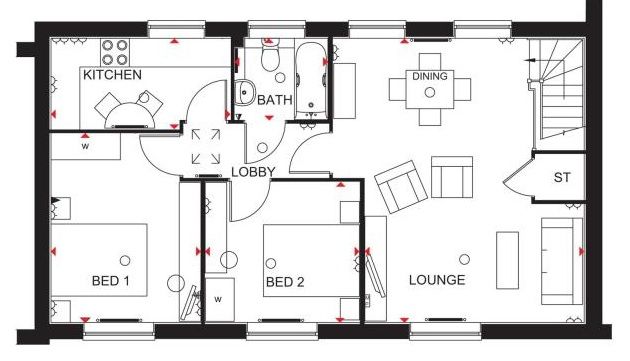Detached house for sale in Bedford MK40, 2 Bedroom
Quick Summary
- Property Type:
- Detached house
- Status:
- For sale
- Price
- £ 235,000
- Beds:
- 2
- Baths:
- 1
- Recepts:
- 2
- County
- Bedfordshire
- Town
- Bedford
- Outcode
- MK40
- Location
- King Alfred Way, Great Denham MK40
- Marketed By:
- Goodacres Residential
- Posted
- 2018-09-07
- MK40 Rating:
- More Info?
- Please contact Goodacres Residential on 01234 677987 or Request Details
Property Description
Description
Goodacres are delighted to offer for sale this indviciual 2 bedroom detached property which has been well maintained by the current owners. Internally this property offers entrance hall, lounge/diner, kitchen, 2 bedrooms plus family bathroom. Externally the property boasts driveway and garage plus front and rear gardens
**location**
Great Denham is a modern development, set around the Bedford Golf Course and within walking distance of Great Denham Country Park. There is also a primary school, medical centre, chemist, dentist, new local shops and a community centre. It is located approximately 3 miles to the west of Bedford town centre, where rail services to St. Pancras International take 39 minutes. The Harpur Trust schools are in Bedford and the property is in the catchment area for Biddenham Upper School
Entrance Hall
Double glazed door to front, door leading to stairs plus door to garage
Lounge/Diner
17' 25" x 19' 51" - Double glazed windows to front and rear, tv and telephone points, flooring, radiator plus storage cupboard
Bathroom
Three piece suite comprising low level wc, bath with shower over, fully tiled, extractor fan, shaver point, heated towel rail, double glazed window to rear plus flooring
Bedroom 2
10' 61" x 8' 56" - Double glazed window to front, flooring plus radiator
Kitchen
12' 28" x 7' 96" - Fully fitted kitchen with a range of wall and base units, work surfaces over, space for fridge/freezer, plumbing for washing machine, hob, oven plus cooker hood over, part tiled, stainless steel sink/drainer, double glazed window to rear plus flooring and radiator
Bedroom 1
10' 41" x 11' 22" - Double glazed window to front, built in wardrobes, flooring plus radiator
Outside
Rear Garden
Private rear garden, fence enclosed, gate leading to and from parking, laid to lawn
Front Garden
Pathway to front door, small planting area
Garage
Up and over door, power and lighting, door leading to and from the house.
Parking
Driveway in front of garage plus garage is big enough for another vehicle
Property Location
Marketed by Goodacres Residential
Disclaimer Property descriptions and related information displayed on this page are marketing materials provided by Goodacres Residential. estateagents365.uk does not warrant or accept any responsibility for the accuracy or completeness of the property descriptions or related information provided here and they do not constitute property particulars. Please contact Goodacres Residential for full details and further information.


