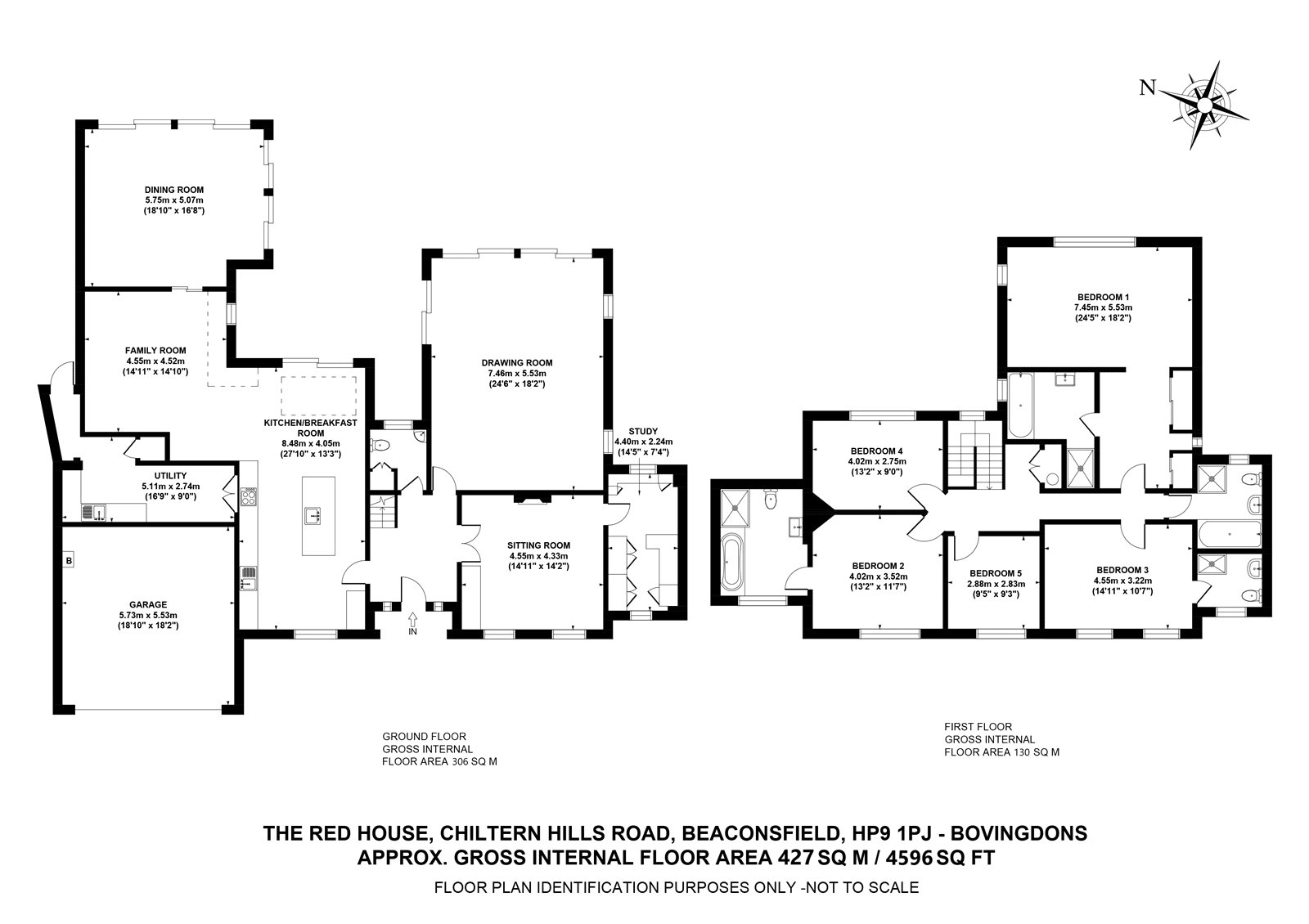Detached house for sale in Beaconsfield HP9, 5 Bedroom
Quick Summary
- Property Type:
- Detached house
- Status:
- For sale
- Price
- £ 2,695,000
- Beds:
- 5
- Baths:
- 4
- Recepts:
- 4
- County
- Buckinghamshire
- Town
- Beaconsfield
- Outcode
- HP9
- Location
- Chiltern Hills Road, Beaconsfield HP9
- Marketed By:
- Bovingdons, South Buckinghamshire
- Posted
- 2024-04-10
- HP9 Rating:
- More Info?
- Please contact Bovingdons, South Buckinghamshire on 0330 098 9390 or Request Details
Property Description
An outstanding period home in the heart of the Golden Triangle.
The Red House is a beautifully presented home offering a unique blend of character and contemporary finishes on one of the most sought after roads within Beaconsfield's Golden Triangle.
The ground floor accommodation has been carefully extended and remodelled to create a home perfect for 21st Century Living with the highlight being the fantastic kitchen/breakfast/ family room. This open plan space benefits from underfloor heating, bi-fold doors and an orangery style roof lantern. The kitchen is fitted with a range of eye and base level units, De Dietrich ovens and hob, Miele integrated coffee machine and an island which provides further work surface and storage. A sliding glass door leads through to the formal dining room, a spectacular bright and airy space thanks to full height glass windows and doors which open onto the rear garden patio terrace.
There is a well proportioned living room with two sets of bi-fold doors, a feature fireplace and with views over the landscaped rear garden. In addition on the ground floor, there is a snug with feature fireplace, study with fitted units, fitted utility room, integral double garage and W.C.
As an added benefit the open plan kitchen/breakfast/family room, formal dining room and living room all have underfloor heating.
On the first floor the master bedroom suite comprises a large double bedroom with views over the landscaped rear garden, a number of fitted wardrobes and a modern en suite bath/shower room. There are a further two double bedrooms which both have the additional benefit of an en suite bath/shower room while the remaining two double bedrooms share the use of the contemporary family bathroom, fitted with a bath and shower.
Outside
To the front of the property two sets of wooden gates open to a carriage driveway which provides parking for several vehicles. There is an integral double garage and side access.
The rear garden is a stand out feature of the property with large patio terrace which can be accessed from the dining room, kitchen/family room and living room. This area is ideal for enteraining in the warmer summer months and for enjoying Al Fresco dining. The remainder of the garden is predominantly laid to lawn with mature hedge and shrub borders.
Property Location
Marketed by Bovingdons, South Buckinghamshire
Disclaimer Property descriptions and related information displayed on this page are marketing materials provided by Bovingdons, South Buckinghamshire. estateagents365.uk does not warrant or accept any responsibility for the accuracy or completeness of the property descriptions or related information provided here and they do not constitute property particulars. Please contact Bovingdons, South Buckinghamshire for full details and further information.


