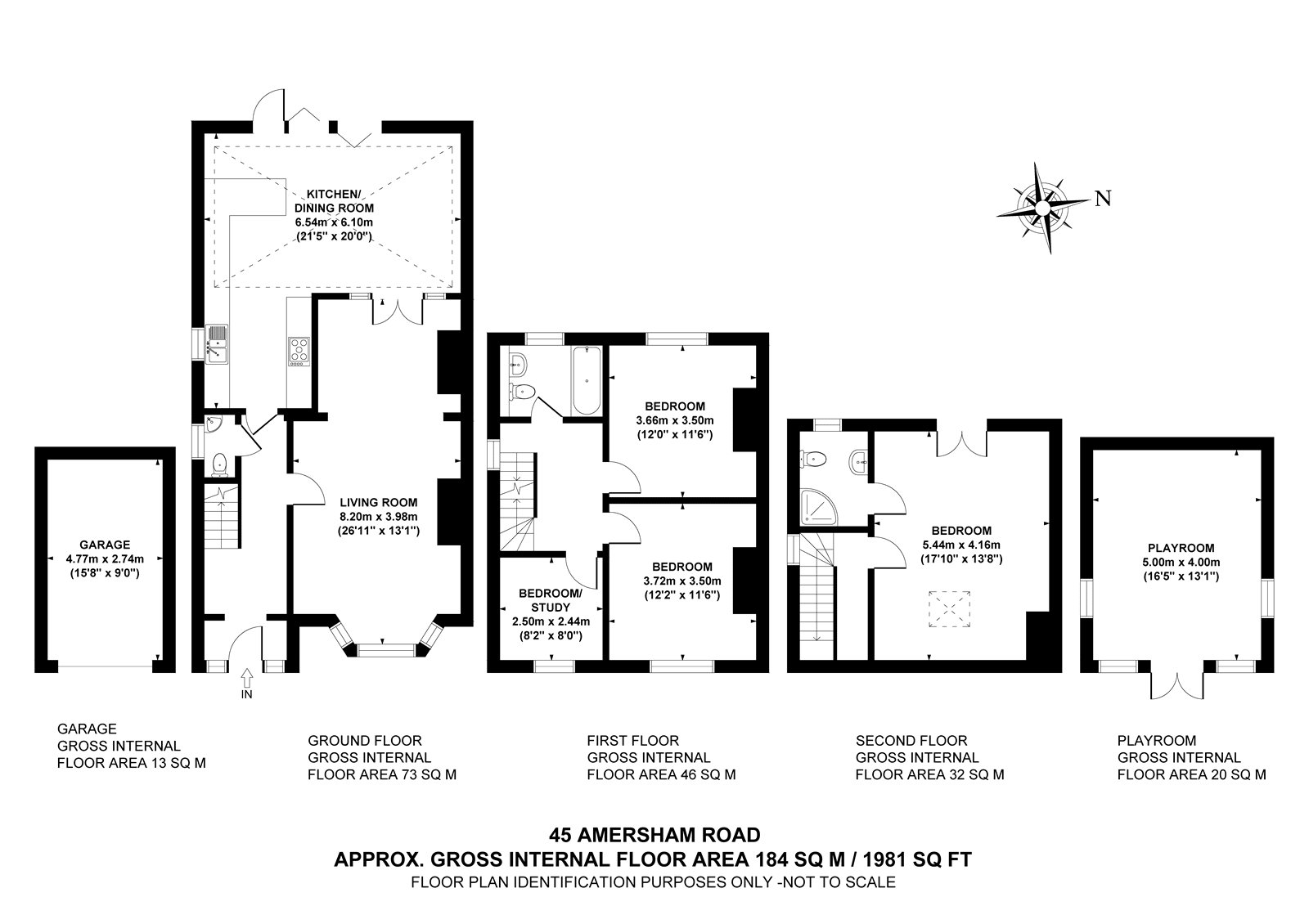Detached house for sale in Beaconsfield HP9, 4 Bedroom
Quick Summary
- Property Type:
- Detached house
- Status:
- For sale
- Price
- £ 975,000
- Beds:
- 4
- Baths:
- 2
- Recepts:
- 2
- County
- Buckinghamshire
- Town
- Beaconsfield
- Outcode
- HP9
- Location
- Amersham Road, Beaconsfield HP9
- Marketed By:
- Bovingdons, South Buckinghamshire
- Posted
- 2024-04-10
- HP9 Rating:
- More Info?
- Please contact Bovingdons, South Buckinghamshire on 0330 098 9390 or Request Details
Property Description
A beautifully presented four bedroom detached home with the added benefit of planning permission (17/01520/ful). EPC rating D.
The property has a gated entrance set back off the road which leads to a parking area for several cars. Steps rise to the front door which opens into a warm and welcoming entrance hall with tiled floor
The fabulous open plan kitchen/dining area has the 'wow' factor and is a lovely bright room with natural light flooding in through the large roof lantern.
The kitchen area has attractive slate flooring, a run of base units with a continuous run of granite worktop over inset with a stainless steel sink and mixer tap over. Granite up stands and matching eyelevel cabinets, one housing the gas fired combi boiler. Integrated appliances include dishwasher, washing machine and microwave. There is space for a freestanding fridge freezer, space for large Range master cooker and space for a dryer. Stainless steel splashback to the cooker with stainless steel Range master extractor fan over. The breakfast bar and a wine fridge complete the kitchen area.
The slate flooring with under floor heating flows into the dining area under the roof lantern offering a fabulous entertaining space. The bi-fold doors open across the width of the rear of dining area onto the slate patio giving the benefit of indoor/outdoor entertaining in those warm sunny months of summer.
The sitting room has oak flooring and a beautiful bay window overlooking the fields beyond.
The cloakroom has a corner wash hand basin and wc, extractor fan and tiled floor, in the hallway there is also, a further storage cupboard and under stairs cupboard.
On the first floor, there are three double bedrooms, two with front aspects and one overlooking the rear garden. The family bathroom has been fully refurbished with fixtures and fittings from cp Hart.
The master bedroom is on the second floor and has a Velux window to the front with views over the fields beyond and double French doors overlooking the rear garden with a Juliet balcony. There is eaves storage. The en-suite shower room has a enclosed shower cubicle, wc, wash hand basin set into vanity cabinet with storage below.
Gardens And Grounds
The garden is fully enclosed and mainly laid to lawn with an area of patio. There is a garden shed and a large outer building which has been converted into a playroom with heating, electricity, magnetic and writable walls. There are gates to either side of the garden and the garage has an up and over door, light and power.
Additional Information
• House has been freshly re-decorated
• New windows throughout the house as well as a new front door to improve energy efficiency
• New Luxaflex blinds on most windows
• Roof repaired, cleaned and treated to prevent moss from re-growing
• Planning to extend. 17/01520/ful
Property Location
Marketed by Bovingdons, South Buckinghamshire
Disclaimer Property descriptions and related information displayed on this page are marketing materials provided by Bovingdons, South Buckinghamshire. estateagents365.uk does not warrant or accept any responsibility for the accuracy or completeness of the property descriptions or related information provided here and they do not constitute property particulars. Please contact Bovingdons, South Buckinghamshire for full details and further information.


