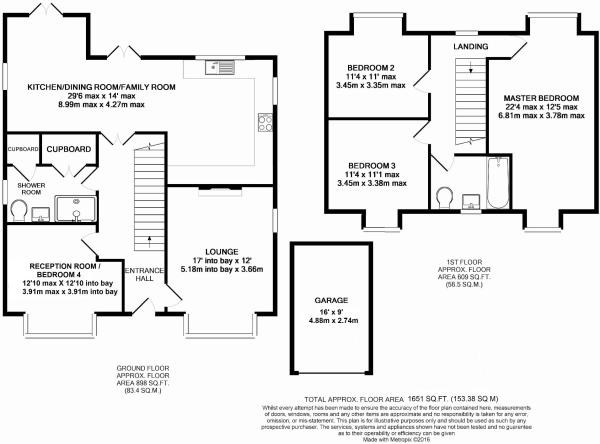Detached house for sale in Beaconsfield HP9, 4 Bedroom
Quick Summary
- Property Type:
- Detached house
- Status:
- For sale
- Price
- £ 650,000
- Beds:
- 4
- County
- Buckinghamshire
- Town
- Beaconsfield
- Outcode
- HP9
- Location
- Howard Road, Seer Green, Beaconsfield HP9
- Marketed By:
- Place
- Posted
- 2018-11-04
- HP9 Rating:
- More Info?
- Please contact Place on 01494 958730 or Request Details
Property Description
This delightful house is situated in a sought after road in the Village of Seer Green and the front of the house boasts a large driveway for housing several cars.
As you enter the house the welcoming hall is flooded with light and benefits from a beautiful wood floor which continues throughout the reception hall, kitchen/diner, family room and the sitting room. To the right is a large well appointed lounge which is very light as it benefits from being triple aspect and has a large box bay window and a feature period cast iron fireplace with mantle. The wooden floor further enhances the room.
To the left of the hallway is a room which is currently being used as a fourth bedroom but could equally be used as an office or playroom.
Further along the bright hallway is a contemporary white shower room. Within this room is two very large cupboards which house the boiler, the tumble dryer and has further space for an additional fridge or freezer.
The piece de la resistance is the wonderful open plan kitchen diner. The kitchen is fully equipped with an integrated cooker and dishwasher and has an array of floor and ceiling cabinets. The area is very spacious and hosts a good sized dinner table as well as a snug area with ample room for sofas and the TV. The kitchen/diner looks out onto the pretty garden with two sets of french doors leading onto it.
To the upstairs there are three double bedrooms. The master bedroom is large and double aspect as it extends from the front to the back of the house. In addition there is eaves storage. There are three double fitted wardrobes extending across wall. There are two further double bedrooms and a family bathroom with a panelled Jacuzzi bath with mixer tap and shower attachment.
The secluded rear garden has a wooden decked area for that all important al fresco dining, and a level lawn. There is also access to a single garage for additional storage.
Property Location
Marketed by Place
Disclaimer Property descriptions and related information displayed on this page are marketing materials provided by Place. estateagents365.uk does not warrant or accept any responsibility for the accuracy or completeness of the property descriptions or related information provided here and they do not constitute property particulars. Please contact Place for full details and further information.


